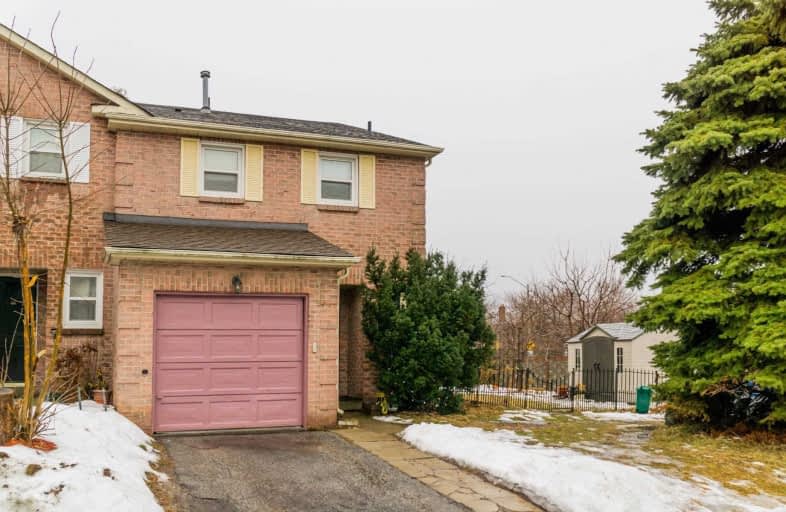
Blessed Scalabrini Catholic Elementary School
Elementary: Catholic
0.70 km
Westminster Public School
Elementary: Public
1.49 km
Thornhill Public School
Elementary: Public
1.21 km
Pleasant Public School
Elementary: Public
1.40 km
Yorkhill Elementary School
Elementary: Public
0.31 km
St Paschal Baylon Catholic School
Elementary: Catholic
1.20 km
North West Year Round Alternative Centre
Secondary: Public
2.03 km
Drewry Secondary School
Secondary: Public
2.00 km
ÉSC Monseigneur-de-Charbonnel
Secondary: Catholic
1.99 km
Newtonbrook Secondary School
Secondary: Public
1.17 km
Thornhill Secondary School
Secondary: Public
1.36 km
St Elizabeth Catholic High School
Secondary: Catholic
1.90 km




