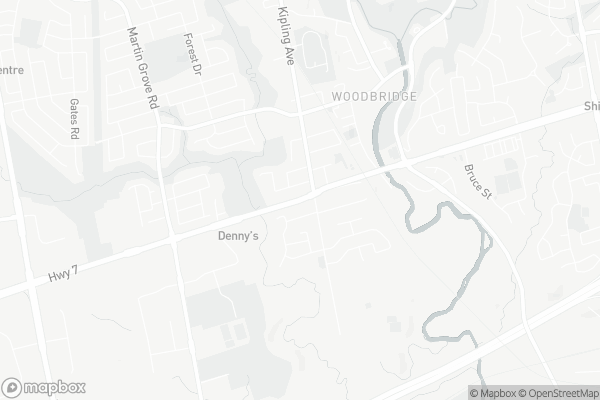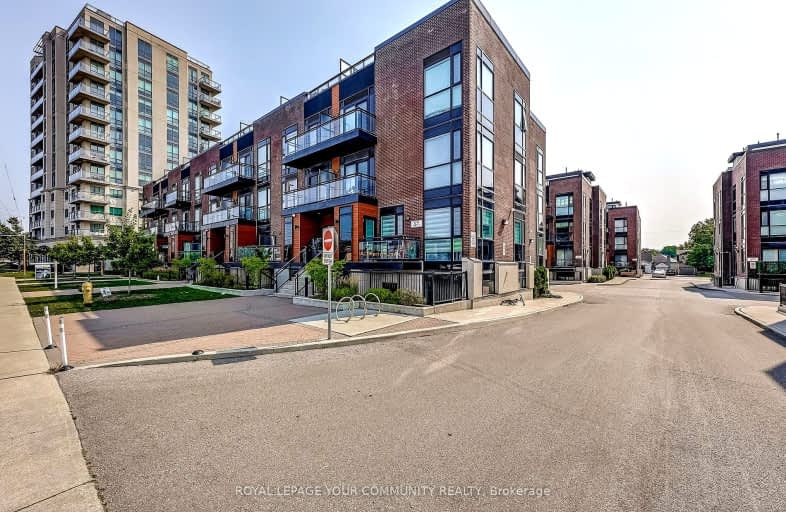Car-Dependent
- Almost all errands require a car.
16
/100
Good Transit
- Some errands can be accomplished by public transportation.
51
/100
Somewhat Bikeable
- Most errands require a car.
45
/100

St Peter Catholic Elementary School
Elementary: Catholic
0.62 km
St Clement Catholic Elementary School
Elementary: Catholic
1.10 km
Pine Grove Public School
Elementary: Public
2.33 km
Woodbridge Public School
Elementary: Public
0.34 km
St Angela Catholic School
Elementary: Catholic
2.67 km
John D Parker Junior School
Elementary: Public
2.78 km
Woodbridge College
Secondary: Public
1.27 km
Holy Cross Catholic Academy High School
Secondary: Catholic
1.25 km
Father Henry Carr Catholic Secondary School
Secondary: Catholic
4.71 km
North Albion Collegiate Institute
Secondary: Public
3.63 km
Father Bressani Catholic High School
Secondary: Catholic
3.60 km
Emily Carr Secondary School
Secondary: Public
4.35 km
-
Matthew Park
1 Villa Royale Ave (Davos Road and Fossil Hill Road), Woodbridge ON L4H 2Z7 7.21km -
Downsview Dells Park
1651 Sheppard Ave W, Toronto ON M3M 2X4 9.05km -
Dunblaine Park
Brampton ON L6T 3H2 10.42km
-
TD Bank Financial Group
3978 Cottrelle Blvd, Brampton ON L6P 2R1 5.07km -
Scotiabank
2 Toryork Dr, Toronto ON M9L 1X6 5.2km -
RBC Royal Bank
9101 Weston Rd, Woodbridge ON L4H 0L4 6.2km
For Sale
3 Bedrooms
More about this building
View 5279 Highway 7, Vaughan

