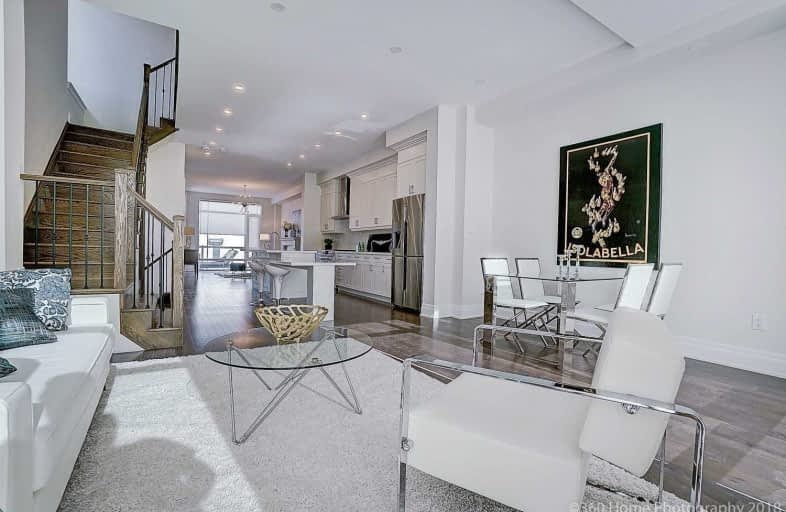
Nellie McClung Public School
Elementary: Public
1.11 km
Forest Run Elementary School
Elementary: Public
1.33 km
St Cecilia Catholic Elementary School
Elementary: Catholic
1.25 km
Dr Roberta Bondar Public School
Elementary: Public
1.05 km
Carrville Mills Public School
Elementary: Public
0.84 km
Thornhill Woods Public School
Elementary: Public
1.58 km
École secondaire Norval-Morrisseau
Secondary: Public
4.57 km
Alexander MacKenzie High School
Secondary: Public
3.64 km
Langstaff Secondary School
Secondary: Public
3.26 km
Westmount Collegiate Institute
Secondary: Public
3.90 km
St Joan of Arc Catholic High School
Secondary: Catholic
3.66 km
Stephen Lewis Secondary School
Secondary: Public
1.24 km








