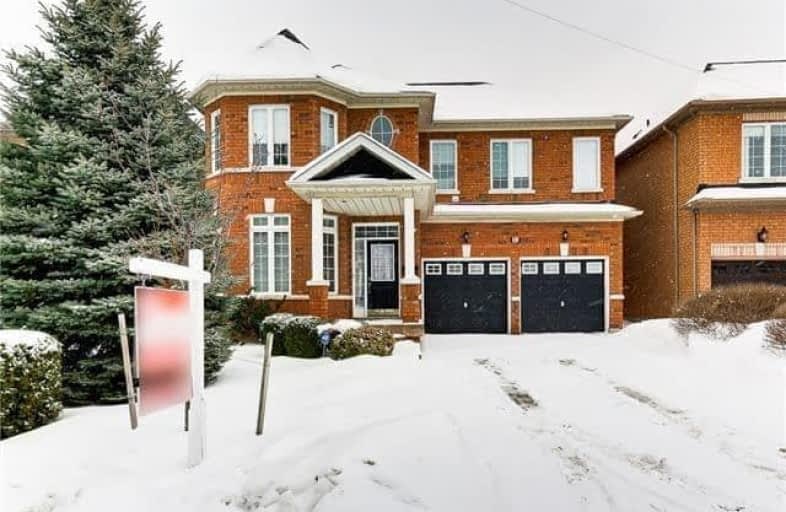Sold on Apr 25, 2018
Note: Property is not currently for sale or for rent.

-
Type: Detached
-
Style: 2-Storey
-
Size: 2500 sqft
-
Lot Size: 42.98 x 84.7 Feet
-
Age: No Data
-
Taxes: $5,635 per year
-
Days on Site: 34 Days
-
Added: Sep 07, 2019 (1 month on market)
-
Updated:
-
Last Checked: 3 months ago
-
MLS®#: N4074393
-
Listed By: Rodin realty inc., brokerage
Top Condition ! Well-Maintained Home ! 2,895 Sq Ft (Builder Plan). 9 Ft Ceiling--Main Floor, Conice Moulding (Lr,Dr). Large Windows Whole House. Extra Large Mbr With H/H Closet, W/I Closet, Make-Up Counter, Corner Tub, Dble Sink, Shower With Heated Lamp,. Pro Landscape. Walk To Go Station Throu Path . Walk To Ttc, York Region Bus Stops Direct To Vaughan Mills Mall, Hospital, Etc.
Extras
All Closets With Lights N Switches. Awning (Remote Control), Gas Bbq, Extra Kitchen Cabinet, Solid Oak Stairs, 2 Garage Door Openers, Alarm, B/I Bookcase (2/F Sitting Area, Fridge, Stove, Dishwasher, All Window Coverings + Blinds, Elf's..
Property Details
Facts for 53 Arbourview Drive, Vaughan
Status
Days on Market: 34
Last Status: Sold
Sold Date: Apr 25, 2018
Closed Date: Jul 19, 2018
Expiry Date: Jun 04, 2018
Sold Price: $1,175,000
Unavailable Date: Apr 25, 2018
Input Date: Mar 22, 2018
Property
Status: Sale
Property Type: Detached
Style: 2-Storey
Size (sq ft): 2500
Area: Vaughan
Community: Concord
Availability Date: 60 Days/Tba
Inside
Bedrooms: 4
Bathrooms: 4
Kitchens: 1
Rooms: 10
Den/Family Room: Yes
Air Conditioning: Central Air
Fireplace: Yes
Washrooms: 4
Building
Basement: Unfinished
Heat Type: Forced Air
Heat Source: Gas
Exterior: Brick
Water Supply: Municipal
Special Designation: Unknown
Parking
Driveway: Private
Garage Spaces: 2
Garage Type: Built-In
Covered Parking Spaces: 4
Total Parking Spaces: 6
Fees
Tax Year: 2017
Tax Legal Description: Plan 65M3510 Lot 45
Taxes: $5,635
Land
Cross Street: Dufferin/Rutherford
Municipality District: Vaughan
Fronting On: East
Pool: None
Sewer: Sewers
Lot Depth: 84.7 Feet
Lot Frontage: 42.98 Feet
Lot Irregularities: Irregular
Zoning: Residential
Additional Media
- Virtual Tour: http://www.edwinhamphotography.com/p342370068/slideshow#ha13310bb
Rooms
Room details for 53 Arbourview Drive, Vaughan
| Type | Dimensions | Description |
|---|---|---|
| Living Ground | 3.40 x 3.90 | Moulded Ceiling, Hardwood Floor, Combined W/Dining |
| Dining Ground | 3.24 x 3.80 | Moulded Ceiling, Hardwood Floor |
| Kitchen Ground | 3.15 x 5.20 | Eat-In Kitchen, Pantry, Pot Lights |
| Family Ground | 3.65 x 5.60 | W/O To Garden, Gas Fireplace, Hardwood Floor |
| Library Ground | 3.00 x 3.50 | Hardwood Floor, Separate Rm |
| Master 2nd | 4.80 x 6.10 | 5 Pc Ensuite, His/Hers Closets, Broadloom |
| 2nd Br 2nd | 4.10 x 4.15 | 4 Pc Ensuite, Double Closet, Broadloom |
| 3rd Br 2nd | 3.00 x 4.40 | Double Closet, Broadloom |
| 4th Br 2nd | 3.00 x 3.90 | Double Closet, Broadloom |
| Sitting 2nd | 2.50 x 2.80 | Broadloom, Track Lights |
| XXXXXXXX | XXX XX, XXXX |
XXXXXXX XXX XXXX |
|
| XXX XX, XXXX |
XXXXXX XXX XXXX |
$X,XXX,XXX | |
| XXXXXXXX | XXX XX, XXXX |
XXXX XXX XXXX |
$X,XXX,XXX |
| XXX XX, XXXX |
XXXXXX XXX XXXX |
$X,XXX,XXX | |
| XXXXXXXX | XXX XX, XXXX |
XXXXXXX XXX XXXX |
|
| XXX XX, XXXX |
XXXXXX XXX XXXX |
$X,XXX,XXX | |
| XXXXXXXX | XXX XX, XXXX |
XXXXXXX XXX XXXX |
|
| XXX XX, XXXX |
XXXXXX XXX XXXX |
$X,XXX,XXX | |
| XXXXXXXX | XXX XX, XXXX |
XXXXXXXX XXX XXXX |
|
| XXX XX, XXXX |
XXXXXX XXX XXXX |
$X,XXX,XXX | |
| XXXXXXXX | XXX XX, XXXX |
XXXXXXX XXX XXXX |
|
| XXX XX, XXXX |
XXXXXX XXX XXXX |
$X,XXX,XXX | |
| XXXXXXXX | XXX XX, XXXX |
XXXXXXXX XXX XXXX |
|
| XXX XX, XXXX |
XXXXXX XXX XXXX |
$X,XXX,XXX |
| XXXXXXXX XXXXXXX | XXX XX, XXXX | XXX XXXX |
| XXXXXXXX XXXXXX | XXX XX, XXXX | $1,000,000 XXX XXXX |
| XXXXXXXX XXXX | XXX XX, XXXX | $1,175,000 XXX XXXX |
| XXXXXXXX XXXXXX | XXX XX, XXXX | $1,000,000 XXX XXXX |
| XXXXXXXX XXXXXXX | XXX XX, XXXX | XXX XXXX |
| XXXXXXXX XXXXXX | XXX XX, XXXX | $1,269,000 XXX XXXX |
| XXXXXXXX XXXXXXX | XXX XX, XXXX | XXX XXXX |
| XXXXXXXX XXXXXX | XXX XX, XXXX | $1,269,000 XXX XXXX |
| XXXXXXXX XXXXXXXX | XXX XX, XXXX | XXX XXXX |
| XXXXXXXX XXXXXX | XXX XX, XXXX | $1,269,000 XXX XXXX |
| XXXXXXXX XXXXXXX | XXX XX, XXXX | XXX XXXX |
| XXXXXXXX XXXXXX | XXX XX, XXXX | $1,335,000 XXX XXXX |
| XXXXXXXX XXXXXXXX | XXX XX, XXXX | XXX XXXX |
| XXXXXXXX XXXXXX | XXX XX, XXXX | $1,358,000 XXX XXXX |

ACCESS Elementary
Elementary: PublicFather John Kelly Catholic Elementary School
Elementary: CatholicForest Run Elementary School
Elementary: PublicRoméo Dallaire Public School
Elementary: PublicSt Cecilia Catholic Elementary School
Elementary: CatholicDr Roberta Bondar Public School
Elementary: PublicMaple High School
Secondary: PublicVaughan Secondary School
Secondary: PublicWestmount Collegiate Institute
Secondary: PublicSt Joan of Arc Catholic High School
Secondary: CatholicStephen Lewis Secondary School
Secondary: PublicSt Elizabeth Catholic High School
Secondary: Catholic

