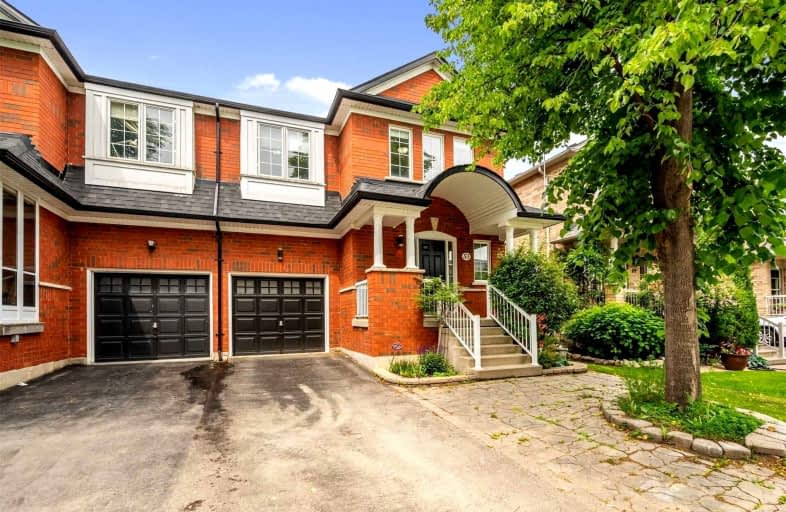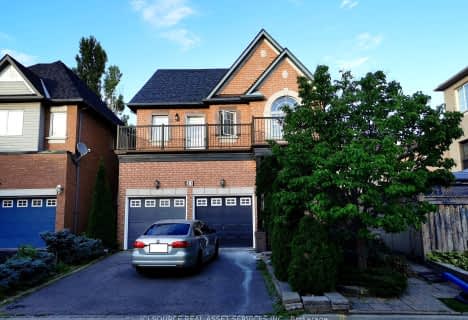
St Agnes of Assisi Catholic Elementary School
Elementary: Catholic
0.62 km
Vellore Woods Public School
Elementary: Public
1.21 km
Pierre Berton Public School
Elementary: Public
0.75 km
Fossil Hill Public School
Elementary: Public
0.58 km
St Michael the Archangel Catholic Elementary School
Elementary: Catholic
0.64 km
St Veronica Catholic Elementary School
Elementary: Catholic
0.83 km
St Luke Catholic Learning Centre
Secondary: Catholic
2.28 km
Tommy Douglas Secondary School
Secondary: Public
1.35 km
Father Bressani Catholic High School
Secondary: Catholic
3.78 km
Maple High School
Secondary: Public
3.17 km
St Jean de Brebeuf Catholic High School
Secondary: Catholic
0.81 km
Emily Carr Secondary School
Secondary: Public
2.59 km





