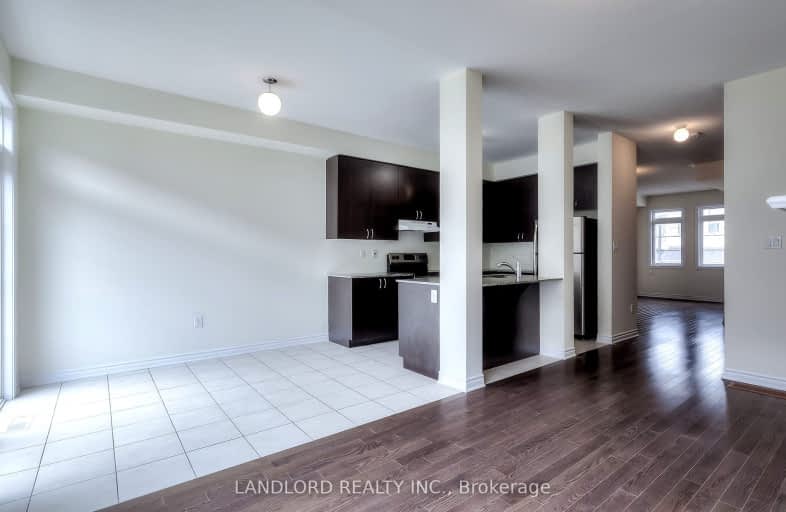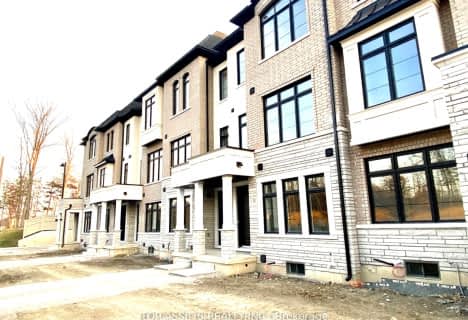Car-Dependent
- Almost all errands require a car.
Some Transit
- Most errands require a car.
Somewhat Bikeable
- Most errands require a car.

Johnny Lombardi Public School
Elementary: PublicGuardian Angels
Elementary: CatholicVellore Woods Public School
Elementary: PublicFossil Hill Public School
Elementary: PublicSt Mary of the Angels Catholic Elementary School
Elementary: CatholicSt Veronica Catholic Elementary School
Elementary: CatholicSt Luke Catholic Learning Centre
Secondary: CatholicTommy Douglas Secondary School
Secondary: PublicFather Bressani Catholic High School
Secondary: CatholicMaple High School
Secondary: PublicSt Jean de Brebeuf Catholic High School
Secondary: CatholicEmily Carr Secondary School
Secondary: Public-
Havana Cigar Castle
3737 Major MacKenzie Drive W, Unit 116, Woodbridge, ON L4H 0A2 0.61km -
State & Main Kitchen & Bar
3584 Major MacKenzie Drive W, Vaughan, ON L4H 3T6 0.92km -
Hoop’s Sports Bar & Grill
3560 Major MacKenzie Drive W, Vaughan, ON L4L 1A6 1km
-
Starbucks
3737 Major Mackenzie Drive, Unit 101, Vaughan, ON L4H 0A2 0.47km -
Caldense Bakery & Cafe
3651 Major Mackenzie Drive W, Unit E5, Vaughan, ON L4L 1A6 0.76km -
McDonald's
3500 Major Mackenzie Drive W, Bldg C, Vaughan, ON L4H 3T6 1.04km
-
Shoppers Drug Mart
3737 Major Mackenzie Drive, Building E, Vaughan, ON L4H 0A2 0.59km -
Villa Royale Pharmacy
9750 Weston Road, Woodbridge, ON L4H 2Z7 0.9km -
Shoppers Drug Mart
9200 Weston Road, Woodbridge, ON L4H 2P8 2.08km
-
Pita Land
3737 Major MacKenzie Drive W, Unit C102, Vaughan, ON L4H 0A2 0.59km -
Kamen Ramen
3737 Major MacKenzie Drive W, Unit 108, Vaughan, ON L4H 0A2 0.59km -
Taste of Hakka
3737 Major Mackenzie Drive W, Unit 104, Vaughan, ON L4H 0A2 0.54km
-
Vaughan Mills
1 Bass Pro Mills Drive, Vaughan, ON L4K 5W4 3.02km -
Market Lane Shopping Centre
140 Woodbridge Avenue, Woodbridge, ON L4L 4K9 7.05km -
York Lanes
4700 Keele Street, Toronto, ON M3J 2S5 9.42km
-
FreshCo
3737 Major MacKenzie Drive, Vaughan, ON L4H 0A2 0.66km -
My Istanbul Food Market
10501 Weston Road, Unit 7&8, Vaughan, ON L4H 4G8 1.25km -
Longo's
9200 Weston Road, Vaughan, ON L4H 3J3 1.72km
-
LCBO
3631 Major Mackenzie Drive, Vaughan, ON L4L 1A7 0.59km -
LCBO
7850 Weston Road, Building C5, Woodbridge, ON L4L 9N8 6.19km -
LCBO
9970 Dufferin Street, Vaughan, ON L6A 4K1 6.42km
-
Petro Canada
3700 Major MacKenzie Drive W, Vaughan, ON L6A 1S1 0.68km -
Esso
3555 Major MacKenzie Drive, Vaughan, ON L4H 2Y8 1.02km -
Homer's Esso
3100 Major MacKenzie Drive, Maple, ON L6A 1S1 2.34km
-
Cineplex Cinemas Vaughan
3555 Highway 7, Vaughan, ON L4L 9H4 6.54km -
Imagine Cinemas Promenade
1 Promenade Circle, Lower Level, Thornhill, ON L4J 4P8 10.02km -
SilverCity Richmond Hill
8725 Yonge Street, Richmond Hill, ON L4C 6Z1 11.15km
-
Pierre Berton Resource Library
4921 Rutherford Road, Woodbridge, ON L4L 1A6 3.91km -
Maple Library
10190 Keele St, Maple, ON L6A 1G3 4.48km -
Civic Centre Resource Library
2191 Major MacKenzie Drive, Vaughan, ON L6A 4W2 4.62km
-
Mackenzie Health
10 Trench Street, Richmond Hill, ON L4C 4Z3 9.73km -
Humber River Regional Hospital
2111 Finch Avenue W, North York, ON M3N 1N1 10.51km -
William Osler Health Centre
Etobicoke General Hospital, 101 Humber College Boulevard, Toronto, ON M9V 1R8 13.11km
-
Matthew Park
1 Villa Royale Ave (Davos Road and Fossil Hill Road), Woodbridge ON L4H 2Z7 0.93km -
Mcnaughton Soccer
ON 4.4km -
Upper Mill Pond Park
Richmond Hill ON 9.46km
-
BMO Bank of Montreal
3737 Major MacKenzie Dr (at Weston Rd.), Vaughan ON L4H 0A2 0.49km -
CIBC
9950 Dufferin St (at Major MacKenzie Dr. W.), Maple ON L6A 4K5 6.46km -
TD Bank Financial Group
8707 Dufferin St (Summeridge Drive), Thornhill ON L4J 0A2 7.18km





