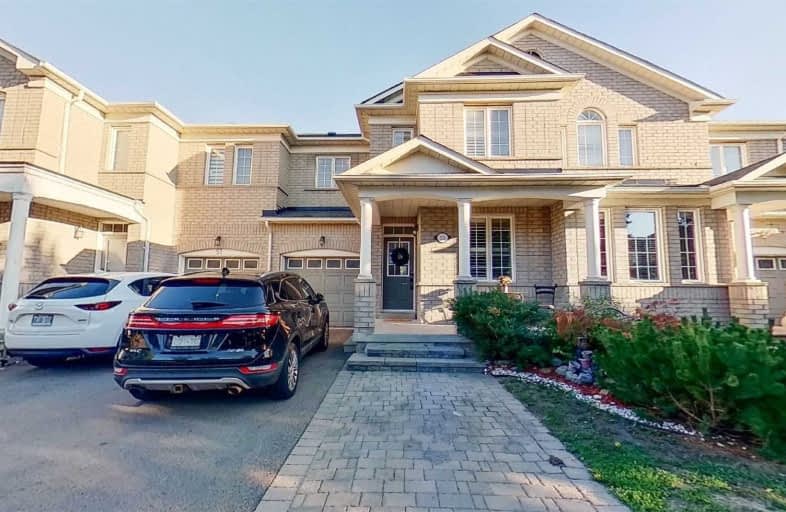Sold on Oct 21, 2020
Note: Property is not currently for sale or for rent.

-
Type: Att/Row/Twnhouse
-
Style: 2-Storey
-
Size: 1500 sqft
-
Lot Size: 24.61 x 101.05 Feet
-
Age: No Data
-
Taxes: $4,191 per year
-
Days on Site: 32 Days
-
Added: Sep 18, 2020 (1 month on market)
-
Updated:
-
Last Checked: 2 months ago
-
MLS®#: N4920368
-
Listed By: Prestige real estate centre inc., brokerage
Showstopper! Look No Further! Meticulously, Fully Renovated, 4 Bdrm, 3 Bath Home In Heart Of Vellore Village. All Natural Gas, Quartz, California Shutters, Pot Lights, Hardwood, List Goes On. Access To Backyard From Garage. 1 Min From 400, 3 Min From New Vaughan Hospital. Walking Distance To All Amenities, Parks, And Trails. Move In Ready. Must Be Seen To Be Appreciated.
Extras
Stainless Steel Gas Range, Fridge, Dishwasher, Washer, Dryer, All Existing Fixed Light Fixtures, Window Coverings. Please Follow Covid-19 Rules. Leave All Lights On And Do Not Touch Any Surfaces. Everyone Must Wear Mask And Gloves.
Property Details
Facts for 53 Sedgeway Heights, Vaughan
Status
Days on Market: 32
Last Status: Sold
Sold Date: Oct 21, 2020
Closed Date: Jan 20, 2021
Expiry Date: Dec 19, 2020
Sold Price: $906,000
Unavailable Date: Oct 21, 2020
Input Date: Sep 19, 2020
Property
Status: Sale
Property Type: Att/Row/Twnhouse
Style: 2-Storey
Size (sq ft): 1500
Area: Vaughan
Community: Vellore Village
Availability Date: 30-60-Tba
Inside
Bedrooms: 4
Bathrooms: 3
Kitchens: 1
Rooms: 8
Den/Family Room: Yes
Air Conditioning: Central Air
Fireplace: Yes
Laundry Level: Upper
Washrooms: 3
Building
Basement: Full
Basement 2: Unfinished
Heat Type: Forced Air
Heat Source: Gas
Exterior: Brick
Elevator: N
UFFI: No
Water Supply: Municipal
Special Designation: Unknown
Parking
Driveway: Private
Garage Spaces: 1
Garage Type: Built-In
Covered Parking Spaces: 3
Total Parking Spaces: 4
Fees
Tax Year: 2020
Tax Legal Description: Pt Blk 83 Pl 65M3626, Pts22,65R26501
Taxes: $4,191
Land
Cross Street: Weston And Major Mac
Municipality District: Vaughan
Fronting On: South
Parcel Number: 033293897
Pool: None
Sewer: Sewers
Lot Depth: 101.05 Feet
Lot Frontage: 24.61 Feet
Additional Media
- Virtual Tour: https://my.matterport.com/show/?m=M3R1oBac99C&mls=1
Rooms
Room details for 53 Sedgeway Heights, Vaughan
| Type | Dimensions | Description |
|---|---|---|
| Living Main | 2.70 x 5.70 | Hardwood Floor |
| Family Main | 4.10 x 3.20 | Hardwood Floor, Fireplace |
| Kitchen Main | 2.70 x 3.40 | Stainless Steel Appl, Backsplash, Quartz Counter |
| Breakfast Main | 2.70 x 2.30 | |
| Master 2nd | 4.10 x 5.80 | Hardwood Floor, Closet, California Shutters |
| 2nd Br 2nd | 3.30 x 3.90 | Hardwood Floor, Closet, California Shutters |
| 3rd Br 2nd | 3.00 x 2.90 | Hardwood Floor, Closet, California Shutters |
| 4th Br 2nd | 2.90 x 3.30 | Hardwood Floor, Closet, California Shutters |

| XXXXXXXX | XXX XX, XXXX |
XXXX XXX XXXX |
$XXX,XXX |
| XXX XX, XXXX |
XXXXXX XXX XXXX |
$XXX,XXX | |
| XXXXXXXX | XXX XX, XXXX |
XXXXXXX XXX XXXX |
|
| XXX XX, XXXX |
XXXXXX XXX XXXX |
$XXX,XXX | |
| XXXXXXXX | XXX XX, XXXX |
XXXX XXX XXXX |
$XXX,XXX |
| XXX XX, XXXX |
XXXXXX XXX XXXX |
$XXX,XXX |
| XXXXXXXX XXXX | XXX XX, XXXX | $906,000 XXX XXXX |
| XXXXXXXX XXXXXX | XXX XX, XXXX | $875,000 XXX XXXX |
| XXXXXXXX XXXXXXX | XXX XX, XXXX | XXX XXXX |
| XXXXXXXX XXXXXX | XXX XX, XXXX | $935,000 XXX XXXX |
| XXXXXXXX XXXX | XXX XX, XXXX | $740,000 XXX XXXX |
| XXXXXXXX XXXXXX | XXX XX, XXXX | $739,900 XXX XXXX |

St James Catholic Elementary School
Elementary: CatholicVellore Woods Public School
Elementary: PublicFossil Hill Public School
Elementary: PublicSt Mary of the Angels Catholic Elementary School
Elementary: CatholicSt Emily Catholic Elementary School
Elementary: CatholicSt Veronica Catholic Elementary School
Elementary: CatholicSt Luke Catholic Learning Centre
Secondary: CatholicTommy Douglas Secondary School
Secondary: PublicFather Bressani Catholic High School
Secondary: CatholicMaple High School
Secondary: PublicSt Joan of Arc Catholic High School
Secondary: CatholicSt Jean de Brebeuf Catholic High School
Secondary: Catholic- 4 bath
- 4 bed
2 Pageant Avenue, Vaughan, Ontario • L4H 4R3 • Vellore Village


