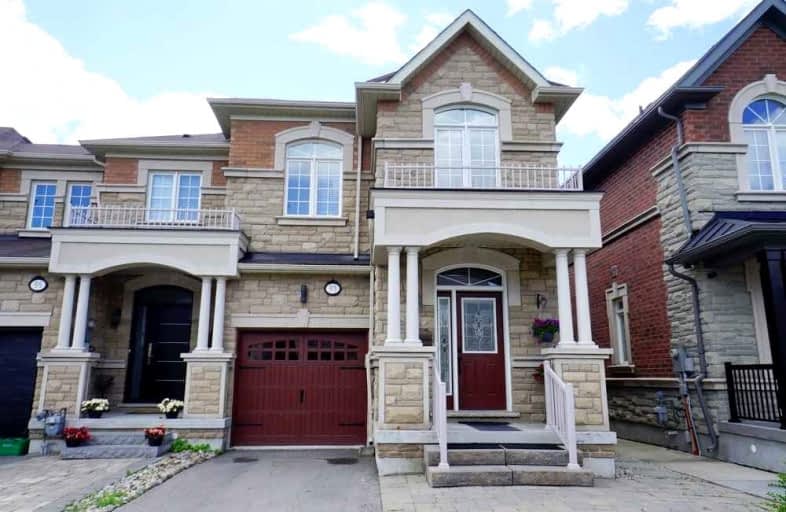
Father John Kelly Catholic Elementary School
Elementary: Catholic
1.53 km
Forest Run Elementary School
Elementary: Public
0.79 km
Roméo Dallaire Public School
Elementary: Public
1.59 km
St Cecilia Catholic Elementary School
Elementary: Catholic
0.85 km
Dr Roberta Bondar Public School
Elementary: Public
1.13 km
Carrville Mills Public School
Elementary: Public
1.43 km
Langstaff Secondary School
Secondary: Public
4.07 km
Maple High School
Secondary: Public
3.24 km
Vaughan Secondary School
Secondary: Public
5.31 km
Westmount Collegiate Institute
Secondary: Public
4.06 km
St Joan of Arc Catholic High School
Secondary: Catholic
3.18 km
Stephen Lewis Secondary School
Secondary: Public
1.41 km






