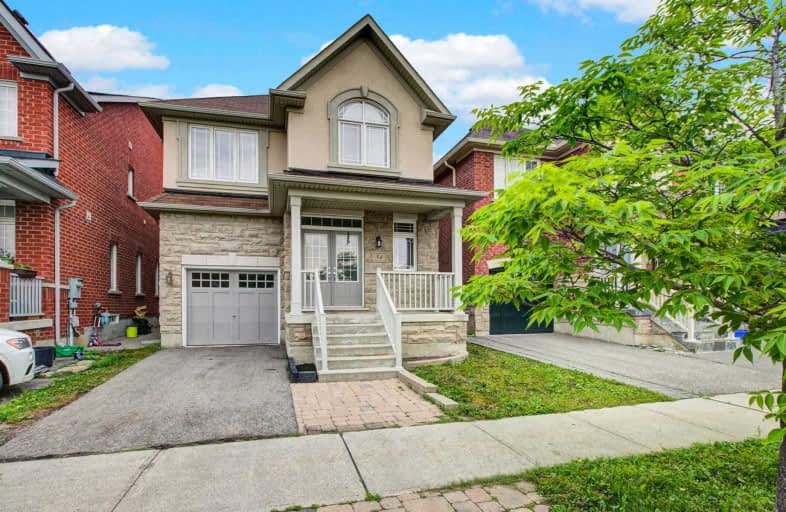Sold on Sep 04, 2020
Note: Property is not currently for sale or for rent.

-
Type: Detached
-
Style: 2-Storey
-
Size: 2000 sqft
-
Lot Size: 30.02 x 88.58 Feet
-
Age: 6-15 years
-
Taxes: $5,754 per year
-
Days on Site: 11 Days
-
Added: Aug 24, 2020 (1 week on market)
-
Updated:
-
Last Checked: 2 months ago
-
MLS®#: N4883195
-
Listed By: Re/max realtron realty inc., brokerage
Spacious And Magnificent Detached Home In Prime Lebovic Campus Area. Located On A Quiet Street. Very Short Walk To Lebovic Campus, Anne Frank And Bialik School, Shopping And Public Transport. Features A Large Living/Dining With An Elegant Coffered Ceiling, Large Family Room With Gas Fireplace & Open Concept Kitchen With Beautiful Quarz Island. 4 Generous Bedrooms & Upstairs Den. Freshly Painted. New Laminate Upstairs. No Carpets. Newly Landscaped Backyard.
Extras
Fridge, Stove, Dishwasher, Washer, Dryer. All Existing Window Coverings And Electric Light Fixtures. Garage Door Opener And Remotes. Gazebo. The House Pictures Are Virtually Staged.
Property Details
Facts for 54 Carmel Street, Vaughan
Status
Days on Market: 11
Last Status: Sold
Sold Date: Sep 04, 2020
Closed Date: Oct 15, 2020
Expiry Date: Oct 26, 2020
Sold Price: $1,213,500
Unavailable Date: Sep 04, 2020
Input Date: Aug 24, 2020
Property
Status: Sale
Property Type: Detached
Style: 2-Storey
Size (sq ft): 2000
Age: 6-15
Area: Vaughan
Community: Patterson
Availability Date: Flexible/ Tbd
Inside
Bedrooms: 4
Bathrooms: 3
Kitchens: 1
Rooms: 9
Den/Family Room: Yes
Air Conditioning: Central Air
Fireplace: Yes
Laundry Level: Lower
Washrooms: 3
Building
Basement: Unfinished
Heat Type: Forced Air
Heat Source: Gas
Exterior: Stone
Exterior: Stucco/Plaster
Water Supply: Municipal
Special Designation: Unknown
Parking
Driveway: Private
Garage Spaces: 1
Garage Type: Built-In
Covered Parking Spaces: 1
Total Parking Spaces: 2
Fees
Tax Year: 2020
Tax Legal Description: Lot 83, Plan 65M3962
Taxes: $5,754
Land
Cross Street: Bathurst/Lebovic Cam
Municipality District: Vaughan
Fronting On: North
Pool: None
Sewer: Sewers
Lot Depth: 88.58 Feet
Lot Frontage: 30.02 Feet
Additional Media
- Virtual Tour: http://virtualtours2go.point2homes.biz/Listing/VirtualTourSupersized.aspx?ListingId=390215959&HideBr
Rooms
Room details for 54 Carmel Street, Vaughan
| Type | Dimensions | Description |
|---|---|---|
| Living Main | 3.54 x 6.10 | Combined W/Dining, Hardwood Floor, Pot Lights |
| Dining Main | 3.54 x 6.10 | Combined W/Living, Hardwood Floor, Pot Lights |
| Family Main | 3.66 x 5.80 | Gas Fireplace, Hardwood Floor, Pot Lights |
| Kitchen Main | 3.02 x 4.34 | W/O To Yard, Ceramic Floor |
| Master 2nd | 3.99 x 4.34 | 5 Pc Ensuite, Laminate |
| 2nd Br 2nd | 3.05 x 3.35 | Large Closet, Laminate |
| 3rd Br 2nd | 3.05 x 3.51 | Cathedral Ceiling, Laminate, Large Closet |
| 4th Br 2nd | 3.05 x 3.35 | Closet, Laminate |
| Den 2nd | 2.04 x 2.74 | Laminate |
| XXXXXXXX | XXX XX, XXXX |
XXXX XXX XXXX |
$X,XXX,XXX |
| XXX XX, XXXX |
XXXXXX XXX XXXX |
$XXX,XXX | |
| XXXXXXXX | XXX XX, XXXX |
XXXXXXX XXX XXXX |
|
| XXX XX, XXXX |
XXXXXX XXX XXXX |
$X,XXX,XXX | |
| XXXXXXXX | XXX XX, XXXX |
XXXXXXX XXX XXXX |
|
| XXX XX, XXXX |
XXXXXX XXX XXXX |
$X,XXX,XXX |
| XXXXXXXX XXXX | XXX XX, XXXX | $1,213,500 XXX XXXX |
| XXXXXXXX XXXXXX | XXX XX, XXXX | $999,000 XXX XXXX |
| XXXXXXXX XXXXXXX | XXX XX, XXXX | XXX XXXX |
| XXXXXXXX XXXXXX | XXX XX, XXXX | $1,248,900 XXX XXXX |
| XXXXXXXX XXXXXXX | XXX XX, XXXX | XXX XXXX |
| XXXXXXXX XXXXXX | XXX XX, XXXX | $1,260,000 XXX XXXX |

St Anne Catholic Elementary School
Elementary: CatholicSt Charles Garnier Catholic Elementary School
Elementary: CatholicRoselawn Public School
Elementary: PublicNellie McClung Public School
Elementary: PublicAnne Frank Public School
Elementary: PublicCarrville Mills Public School
Elementary: PublicÉcole secondaire Norval-Morrisseau
Secondary: PublicAlexander MacKenzie High School
Secondary: PublicLangstaff Secondary School
Secondary: PublicWestmount Collegiate Institute
Secondary: PublicStephen Lewis Secondary School
Secondary: PublicSt Theresa of Lisieux Catholic High School
Secondary: Catholic- 4 bath
- 4 bed
- 2000 sqft
17 Kingsville Lane, Richmond Hill, Ontario • L4C 7V6 • Mill Pond



