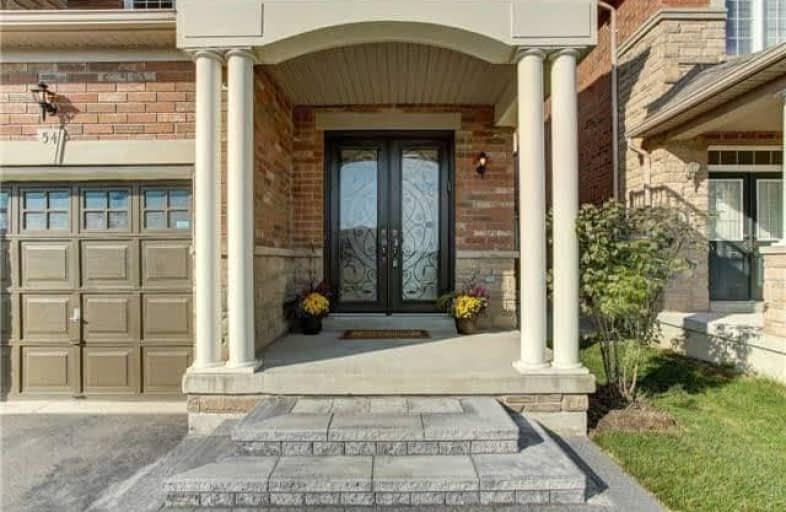
St Charles Garnier Catholic Elementary School
Elementary: Catholic
1.22 km
Roselawn Public School
Elementary: Public
1.22 km
Nellie McClung Public School
Elementary: Public
0.92 km
Anne Frank Public School
Elementary: Public
1.07 km
Carrville Mills Public School
Elementary: Public
1.37 km
Thornhill Woods Public School
Elementary: Public
1.70 km
École secondaire Norval-Morrisseau
Secondary: Public
3.47 km
Alexander MacKenzie High School
Secondary: Public
2.51 km
Langstaff Secondary School
Secondary: Public
2.16 km
Westmount Collegiate Institute
Secondary: Public
3.80 km
Stephen Lewis Secondary School
Secondary: Public
1.90 km
St Theresa of Lisieux Catholic High School
Secondary: Catholic
5.01 km







