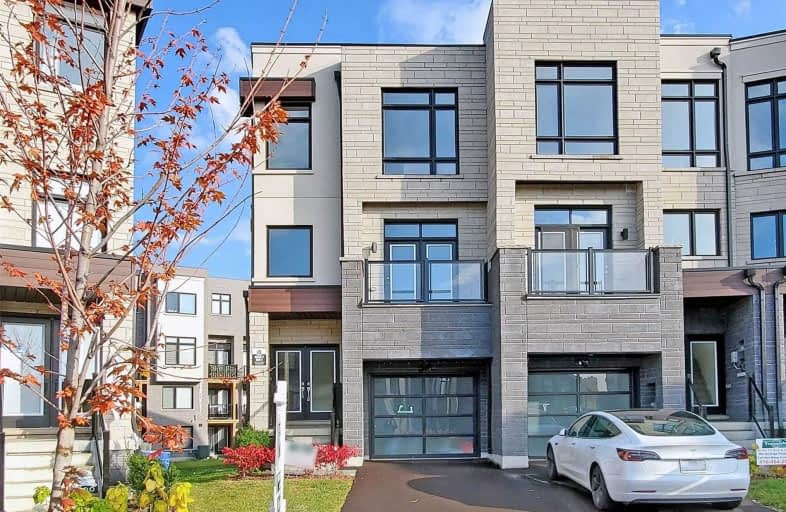
St Anne Catholic Elementary School
Elementary: Catholic
1.77 km
Nellie McClung Public School
Elementary: Public
0.31 km
Anne Frank Public School
Elementary: Public
0.80 km
Dr Roberta Bondar Public School
Elementary: Public
1.66 km
Carrville Mills Public School
Elementary: Public
1.37 km
Thornhill Woods Public School
Elementary: Public
1.93 km
École secondaire Norval-Morrisseau
Secondary: Public
3.55 km
Alexander MacKenzie High School
Secondary: Public
2.61 km
Langstaff Secondary School
Secondary: Public
2.79 km
Westmount Collegiate Institute
Secondary: Public
4.20 km
Stephen Lewis Secondary School
Secondary: Public
1.93 km
St Theresa of Lisieux Catholic High School
Secondary: Catholic
4.72 km







