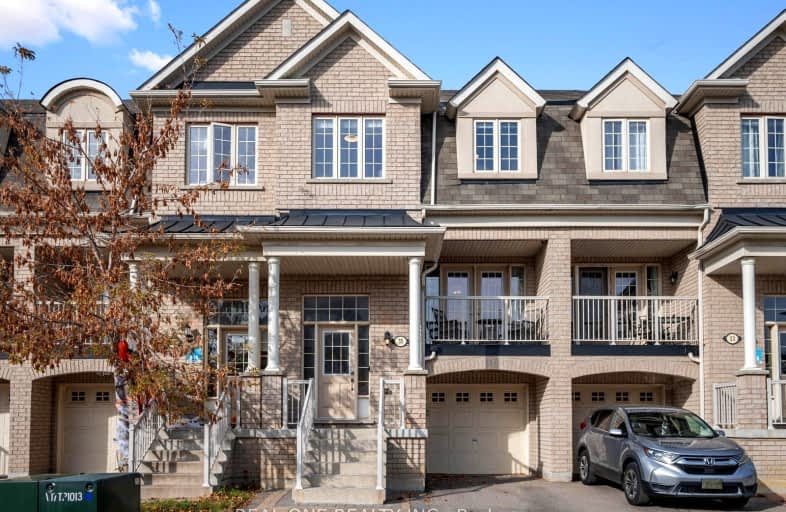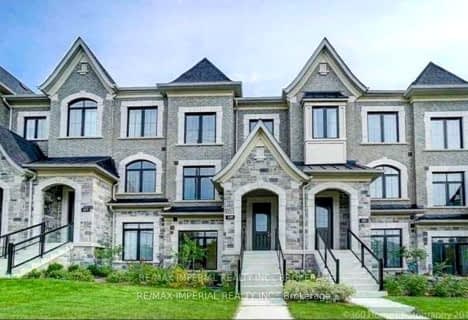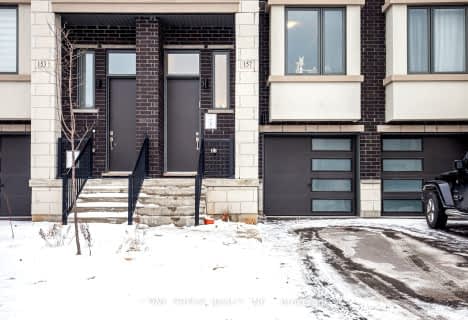Somewhat Walkable
- Some errands can be accomplished on foot.
Some Transit
- Most errands require a car.
Bikeable
- Some errands can be accomplished on bike.

Nellie McClung Public School
Elementary: PublicForest Run Elementary School
Elementary: PublicSt Cecilia Catholic Elementary School
Elementary: CatholicDr Roberta Bondar Public School
Elementary: PublicCarrville Mills Public School
Elementary: PublicThornhill Woods Public School
Elementary: PublicLangstaff Secondary School
Secondary: PublicMaple High School
Secondary: PublicVaughan Secondary School
Secondary: PublicWestmount Collegiate Institute
Secondary: PublicSt Joan of Arc Catholic High School
Secondary: CatholicStephen Lewis Secondary School
Secondary: Public-
Cafe Veranda
8707 Dufferin Street, Unit 12, Thornhill, ON L4J 0A2 1.51km -
Babushka Club
9141 Keele Street, Vaughan, ON L4K 5B4 1.91km -
Chuck's Roadhouse Bar and Grill
1480 Major MacKenzie Drive W, Unit E11, Vaughan, ON L6A 4H6 2.31km
-
Starbucks
1101 Rutherford Road, Vaughan, ON L6A 0E2 1.22km -
7-Eleven
2067 Rutherford Rd, Concord, ON L4K 5T6 1.47km -
The Corned Beef House
8707 Dufferin Street, unit 22, Vaughan, ON L4J 0A2 1.47km
-
North Thornhill Community Centre
300 Pleasant Ridge Avenue, Vaughan, ON L4J 9J5 1.19km -
Orangetheory Fitness Rutherford
9200 Bathurst St, Ste 25B, Vaughan, ON L4J 8W1 2.18km -
LA Fitness
9350 Bathurst Street, Vaughan, ON L6A 4N9 2.04km
-
Shoppers Drug Mart
9200 Dufferin Street, Vaughan, ON L4K 0C6 0.11km -
Summeridge Guardian Pharmacy
24-8707 Dufferin Street, Thornhill, ON L4J 0A2 1.49km -
Maplegate Pharmacy
2200 Rutherford Road, Concord, ON L4K 5V2 1.83km
-
Levetto
9001 Dufferin Street, Unit 1 A, Thornhill, ON L4J 0C1 0.61km -
Mister laffa
9001 Dufferin Street, Thornhill, ON L4J 0.62km -
Antonino's Pizzeria & Panini
1801 Rutherford Road, Concord, ON L4K 5R7 0.65km
-
Hillcrest Mall
9350 Yonge Street, Richmond Hill, ON L4C 5G2 4.2km -
SmartCentres - Thornhill
700 Centre Street, Thornhill, ON L4V 0A7 4.28km -
Promenade Shopping Centre
1 Promenade Circle, Thornhill, ON L4J 4P8 4.61km
-
Vince's No Frills
1631 Rutherford Road, Vaughan, ON L4K 0C1 0.11km -
Longos
9306 Bathurst Street, Vaughan, ON L6A 4N9 2.18km -
Highland Farms
9940 Dufferin Street, Vaughan, ON L6A 4K5 2.01km
-
LCBO
9970 Dufferin Street, Vaughan, ON L6A 4K1 2.03km -
LCBO
8783 Yonge Street, Richmond Hill, ON L4C 6Z1 4.43km -
The Beer Store
8825 Yonge Street, Richmond Hill, ON L4C 6Z1 4.37km
-
Petro Canada
1081 Rutherford Road, Vaughan, ON L4J 9C2 1.29km -
Petro Canada
8727 Dufferin Street, Vaughan, ON L4J 0A4 1.38km -
7-Eleven
2067 Rutherford Rd, Concord, ON L4K 5T6 1.47km
-
Imagine Cinemas Promenade
1 Promenade Circle, Lower Level, Thornhill, ON L4J 4P8 4.53km -
SilverCity Richmond Hill
8725 Yonge Street, Richmond Hill, ON L4C 6Z1 4.63km -
Famous Players
8725 Yonge Street, Richmond Hill, ON L4C 6Z1 4.63km
-
Pleasant Ridge Library
300 Pleasant Ridge Avenue, Thornhill, ON L4J 9B3 1.08km -
Civic Centre Resource Library
2191 Major MacKenzie Drive, Vaughan, ON L6A 4W2 2.61km -
Maple Library
10190 Keele St, Maple, ON L6A 1G3 3.08km
-
Mackenzie Health
10 Trench Street, Richmond Hill, ON L4C 4Z3 4.3km -
Cortellucci Vaughan Hospital
3200 Major MacKenzie Drive W, Vaughan, ON L6A 4Z3 4.54km -
Shouldice Hospital
7750 Bayview Avenue, Thornhill, ON L3T 4A3 6.81km
-
Sugarbush Park
91 Thornhill Woods Rd, Vaughan ON 2.22km -
Mill Pond Park
262 Mill St (at Trench St), Richmond Hill ON 4.73km -
Ada Mackenzie Prk
Richmond Hill ON L4B 2G2 6.74km
-
TD Bank Financial Group
9200 Bathurst St (at Rutherford Rd), Thornhill ON L4J 8W1 1.96km -
CIBC
8099 Keele St (at Highway 407), Concord ON L4K 1Y6 3.86km -
TD Bank Financial Group
1054 Centre St (at New Westminster Dr), Thornhill ON L4J 3M8 4.03km
- 3 bath
- 3 bed
- 1500 sqft
539 Carrville Road, Richmond Hill, Ontario • L4C 0Z9 • South Richvale













