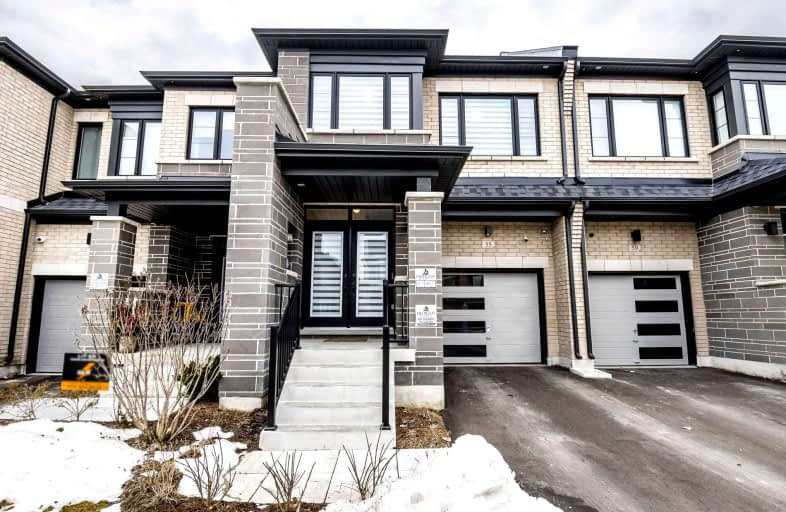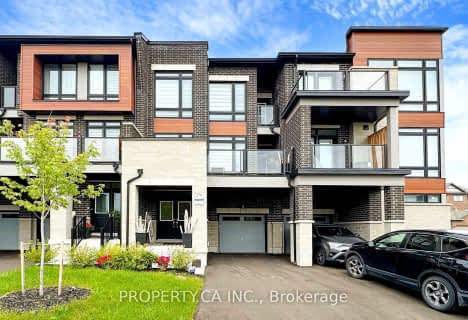Car-Dependent
- Almost all errands require a car.
0
/100
No Nearby Transit
- Almost all errands require a car.
0
/100
Somewhat Bikeable
- Most errands require a car.
27
/100

Pope Francis Catholic Elementary School
Elementary: Catholic
1.06 km
École élémentaire La Fontaine
Elementary: Public
3.12 km
Lorna Jackson Public School
Elementary: Public
3.62 km
Kleinburg Public School
Elementary: Public
2.75 km
Castle Oaks P.S. Elementary School
Elementary: Public
5.06 km
St Stephen Catholic Elementary School
Elementary: Catholic
3.44 km
Tommy Douglas Secondary School
Secondary: Public
7.39 km
Holy Cross Catholic Academy High School
Secondary: Catholic
8.83 km
Humberview Secondary School
Secondary: Public
8.29 km
Cardinal Ambrozic Catholic Secondary School
Secondary: Catholic
6.05 km
Emily Carr Secondary School
Secondary: Public
5.83 km
Castlebrooke SS Secondary School
Secondary: Public
6.28 km
-
Lawford Park
Vaughan ON L4L 1A6 7.34km -
Blue Willow Park & Playgrounds
Vaughan ON 9.54km -
Frank Robson Park
9470 Keele St, Vaughan ON 11.65km
-
RBC Royal Bank
12612 Hwy 50 (McEwan Drive West), Bolton ON L7E 1T6 4.92km -
BMO Bank of Montreal
3737 Major MacKenzie Dr (at Weston Rd.), Vaughan ON L4H 0A2 8km -
Banque Nationale du Canada
2200 Martin Grove Rd, Toronto ON M9V 5H9 10.85km






