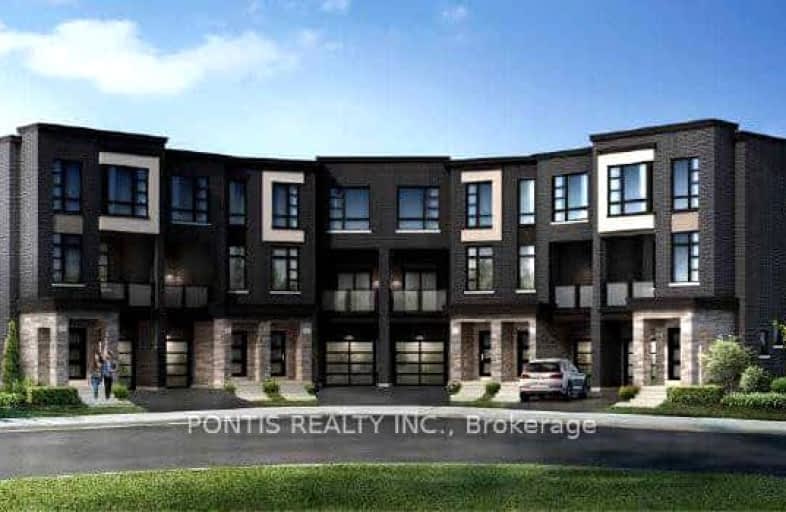Somewhat Walkable
- Some errands can be accomplished on foot.
Good Transit
- Some errands can be accomplished by public transportation.
Bikeable
- Some errands can be accomplished on bike.

Jean Augustine Girls' Leadership Academy
Elementary: PublicHighland Heights Junior Public School
Elementary: PublicLynnwood Heights Junior Public School
Elementary: PublicJohn Buchan Senior Public School
Elementary: PublicPauline Johnson Junior Public School
Elementary: PublicTam O'Shanter Junior Public School
Elementary: PublicDelphi Secondary Alternative School
Secondary: PublicMsgr Fraser-Midland
Secondary: CatholicSir William Osler High School
Secondary: PublicStephen Leacock Collegiate Institute
Secondary: PublicMary Ward Catholic Secondary School
Secondary: CatholicAgincourt Collegiate Institute
Secondary: Public-
DY Bar
2901 Kennedy Road, Unit 1B, Scarborough, ON M1V 1S8 1.16km -
Orchid Garden Bar & Grill
2260 Birchmount Road, Toronto, ON M1T 2M2 1.42km -
VSOP KTV
8 Glen Watford Drive, Toronto, ON M1S 2C1 1.69km
-
Tim Hortons
C-2600 Birchmount Road, Scarborough, ON M1T 2M5 0.68km -
Hunter's Pizza
2574 Birchmount Road, Scarborough, ON M1T 2M5 0.68km -
Tim Hortons
3850 Sheppard Avenue E, Scarborough, ON M1T 3L4 1.03km
-
Bridlewood Fit4Less
2900 Warden Avenue, Scarborough, ON M1W 2S8 1.79km -
LA Fitness
33 William Kitchen Rd Building J, Ste 5, Scarborough, ON M1P 5B7 2.34km -
Wonder 4 Fitness
2792 Victoria Park Avenue, Toronto, ON M2J 4A8 2.82km
-
Pharma Plus
4040 Finch Avenue E, Scarborough, ON M1S 4V5 1.05km -
Shoppers Drug Mart
2330 Kennedy Road, Toronto, ON M1T 0A2 1.12km -
Care Plus Drug Mart
2950 Birchmount Road, Toronto, ON M1W 3G5 1.15km
-
Halifax Fish & Chips
2677 Kennedy Road, Scarborough, ON M1T 3H8 0.4km -
Chapati House
2677 Kennedy Road, Unit 6, Toronto, ON M1T 3H8 0.4km -
P Jay's
2677 Kennedy Road, Scarborough, ON M1T 3H8 0.4km
-
Agincourt Mall
3850 Sheppard Avenue E, Scarborough, ON M1T 3L4 1.03km -
Skycity Shopping Centre
3275 Midland Avenue, Toronto, ON M1V 0C4 1.48km -
Scarborough Village Mall
3280-3300 Midland Avenue, Toronto, ON M1V 4A1 1.52km
-
Nick's No Frills
3850 Sheppard Avenue E, Scarborough, ON M1T 3L4 1.03km -
Chung Hing Supermarket
17 Milliken Boulevard, toronto, ON M1V 1V3 1.19km -
Chialee Manufacturing Company
23 Milliken Boulevard, Unit B19, Toronto, ON M1V 5H7 1.23km
-
LCBO
21 William Kitchen Rd, Scarborough, ON M1P 5B7 2.47km -
LCBO
1571 Sandhurst Circle, Toronto, ON M1V 1V2 2.67km -
LCBO
2946 Finch Avenue E, Scarborough, ON M1W 2T4 2.71km
-
Petro Canada
2800 Kennedy Road, Toronto, ON M1T 3J2 0.86km -
Circle K
4000 Finch Avenue E, Scarborough, ON M1S 3T6 0.97km -
Esso
4000 Finch Avenue E, Scarborough, ON M1S 3T6 0.97km
-
Woodside Square Cinemas
1571 Sandhurst Circle, Toronto, ON M1V 1V2 2.83km -
Cineplex Cinemas Scarborough
300 Borough Drive, Scarborough Town Centre, Scarborough, ON M1P 4P5 3.76km -
Cineplex Cinemas Fairview Mall
1800 Sheppard Avenue E, Unit Y007, North York, ON M2J 5A7 4.18km
-
Agincourt District Library
155 Bonis Avenue, Toronto, ON M1T 3W6 0.89km -
Toronto Public Library Bridlewood Branch
2900 Warden Ave, Toronto, ON M1W 1.79km -
Woodside Square Library
1571 Sandhurst Cir, Toronto, ON M1V 1V2 2.65km
-
The Scarborough Hospital
3030 Birchmount Road, Scarborough, ON M1W 3W3 1.45km -
Canadian Medicalert Foundation
2005 Sheppard Avenue E, North York, ON M2J 5B4 4.01km -
Scarborough General Hospital Medical Mall
3030 Av Lawrence E, Scarborough, ON M1P 2T7 5.55km
-
Highland Heights Park
30 Glendower Circt, Toronto ON 0.5km -
Iroquois Park
295 Chartland Blvd S (at McCowan Rd), Scarborough ON M1S 3L7 2.46km -
Highgate Park
178 Highgate Dr (east of Birchmount Road), Markham ON L3R 4N2 4.08km
-
TD Bank Financial Group
2565 Warden Ave (at Bridletowne Cir.), Scarborough ON M1W 2H5 1.39km -
RBC Royal Bank
4751 Steeles Ave E (at Silver Star Blvd.), Toronto ON M1V 4S5 3.58km -
TD Bank Financial Group
7077 Kennedy Rd (at Steeles Ave. E, outside Pacific Mall), Markham ON L3R 0N8 3.72km
- 2 bath
- 3 bed
- 1500 sqft
46-2830 Midland Avenue, Toronto, Ontario • M1S 1S4 • Agincourt South-Malvern West


