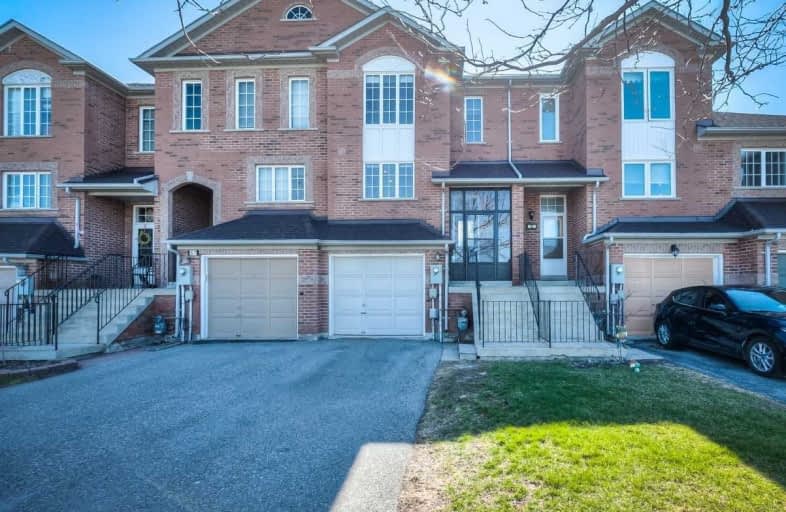Note: Property is not currently for sale or for rent.

-
Type: Att/Row/Twnhouse
-
Style: 2-Storey
-
Lot Size: 18.14 x 90.28 Feet
-
Age: No Data
-
Taxes: $3,244 per year
-
Days on Site: 9 Days
-
Added: Sep 07, 2019 (1 week on market)
-
Updated:
-
Last Checked: 2 months ago
-
MLS®#: N4433960
-
Listed By: Right at home realty inc., brokerage
Why Pay Rent? Great Opportunity To Own Freehold Townhome! Attention! Fully Renovated From Top To Bottom. Do Not Miss This Stunning Opportunity! Freehold Townhouse In Demand Area Overlooking Park. Close To School, Canada Wonderland, Public Transit, Park And All Amenities! Great Starter Home! No Sidewalk! Better To See! Original Floor Plan 3 Bedrooms Converted To Large 2 Bedrooms-Previous Owner.
Extras
Include All Elfs, Appliances, Window Covering, Garage Opener, Dishwasher, Dryer&Washer, Water Heater(Rental), Ac. Furnace And Roof +/- 5 Years.
Property Details
Facts for 55 Lucena Crescent, Vaughan
Status
Days on Market: 9
Last Status: Sold
Sold Date: May 10, 2019
Closed Date: Jul 31, 2019
Expiry Date: Aug 30, 2019
Sold Price: $677,000
Unavailable Date: May 10, 2019
Input Date: May 01, 2019
Property
Status: Sale
Property Type: Att/Row/Twnhouse
Style: 2-Storey
Area: Vaughan
Community: Maple
Availability Date: 60/90/Tba
Inside
Bedrooms: 2
Bathrooms: 2
Kitchens: 1
Rooms: 5
Den/Family Room: No
Air Conditioning: Central Air
Fireplace: No
Washrooms: 2
Building
Basement: Fin W/O
Heat Type: Forced Air
Heat Source: Gas
Exterior: Brick
Water Supply: Municipal
Special Designation: Unknown
Retirement: N
Parking
Driveway: Private
Garage Spaces: 1
Garage Type: Built-In
Covered Parking Spaces: 2
Total Parking Spaces: 3
Fees
Tax Year: 2018
Tax Legal Description: Plan 65M3063 Pt Blk 2 Rs65R21562 Parts 27-29
Taxes: $3,244
Land
Cross Street: Jane/Rutherford
Municipality District: Vaughan
Fronting On: West
Pool: None
Sewer: Sewers
Lot Depth: 90.28 Feet
Lot Frontage: 18.14 Feet
Additional Media
- Virtual Tour: http://www.anthonysvirtualtours.com/Agents/1ANG1E19NV/gallery.php?id=3
Rooms
Room details for 55 Lucena Crescent, Vaughan
| Type | Dimensions | Description |
|---|---|---|
| Living Main | - | Above Grade Window, Combined W/Dining, Hardwood Floor |
| Kitchen Main | - | Renovated, Quartz Counter, O/Looks Park |
| Powder Rm Main | - | 2 Pc Bath, Renovated, Quartz Counter |
| Master 2nd | - | Hardwood Floor, Semi Ensuite, Renovated |
| 2nd Br 2nd | - | Hardwood Floor, Renovated, O/Looks Park |
| Bathroom 2nd | - | Renovated, Quartz Counter, 4 Pc Bath |
| Rec Bsmt | - | Renovated, Laminate, W/O To Deck |
| XXXXXXXX | XXX XX, XXXX |
XXXX XXX XXXX |
$XXX,XXX |
| XXX XX, XXXX |
XXXXXX XXX XXXX |
$XXX,XXX | |
| XXXXXXXX | XXX XX, XXXX |
XXXXXXX XXX XXXX |
|
| XXX XX, XXXX |
XXXXXX XXX XXXX |
$XXX,XXX | |
| XXXXXXXX | XXX XX, XXXX |
XXXX XXX XXXX |
$XXX,XXX |
| XXX XX, XXXX |
XXXXXX XXX XXXX |
$XXX,XXX |
| XXXXXXXX XXXX | XXX XX, XXXX | $677,000 XXX XXXX |
| XXXXXXXX XXXXXX | XXX XX, XXXX | $689,000 XXX XXXX |
| XXXXXXXX XXXXXXX | XXX XX, XXXX | XXX XXXX |
| XXXXXXXX XXXXXX | XXX XX, XXXX | $729,000 XXX XXXX |
| XXXXXXXX XXXX | XXX XX, XXXX | $505,000 XXX XXXX |
| XXXXXXXX XXXXXX | XXX XX, XXXX | $519,900 XXX XXXX |

Joseph A Gibson Public School
Elementary: PublicÉÉC Le-Petit-Prince
Elementary: CatholicMichael Cranny Elementary School
Elementary: PublicMaple Creek Public School
Elementary: PublicJulliard Public School
Elementary: PublicBlessed Trinity Catholic Elementary School
Elementary: CatholicSt Luke Catholic Learning Centre
Secondary: CatholicTommy Douglas Secondary School
Secondary: PublicFather Bressani Catholic High School
Secondary: CatholicMaple High School
Secondary: PublicSt Joan of Arc Catholic High School
Secondary: CatholicSt Jean de Brebeuf Catholic High School
Secondary: Catholic

