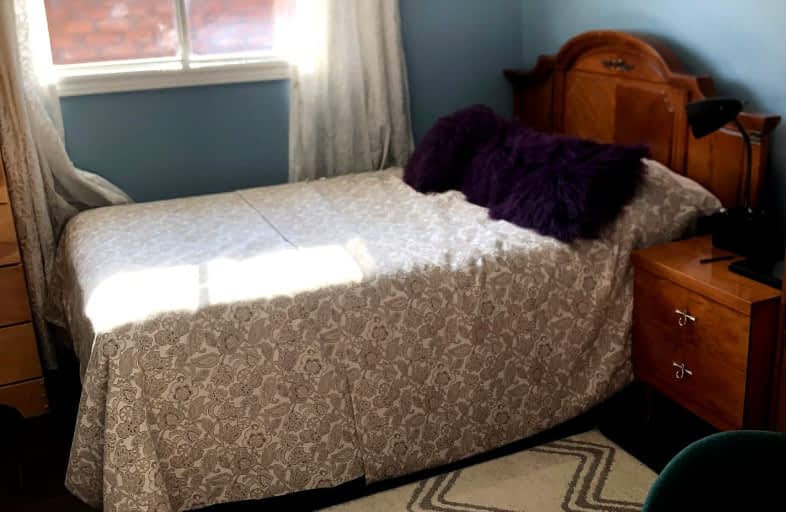Somewhat Walkable
- Some errands can be accomplished on foot.
57
/100
Some Transit
- Most errands require a car.
47
/100
Somewhat Bikeable
- Most errands require a car.
43
/100

ACCESS Elementary
Elementary: Public
1.53 km
Joseph A Gibson Public School
Elementary: Public
1.20 km
ÉÉC Le-Petit-Prince
Elementary: Catholic
1.52 km
St David Catholic Elementary School
Elementary: Catholic
0.78 km
Roméo Dallaire Public School
Elementary: Public
0.94 km
St Cecilia Catholic Elementary School
Elementary: Catholic
1.58 km
Tommy Douglas Secondary School
Secondary: Public
4.90 km
Maple High School
Secondary: Public
2.70 km
St Joan of Arc Catholic High School
Secondary: Catholic
0.90 km
Stephen Lewis Secondary School
Secondary: Public
3.71 km
St Jean de Brebeuf Catholic High School
Secondary: Catholic
4.78 km
St Theresa of Lisieux Catholic High School
Secondary: Catholic
5.37 km
-
Mill Pond Park
262 Mill St (at Trench St), Richmond Hill ON 5.08km -
Ritter Park
Richmond Hill ON 9.24km -
Richmond Green Sports Centre & Park
1300 Elgin Mills Rd E (at Leslie St.), Richmond Hill ON L4S 1M5 9.77km
-
CIBC
9950 Dufferin St (at Major MacKenzie Dr. W.), Maple ON L6A 4K5 1.74km -
Scotiabank
9930 Dufferin St, Vaughan ON L6A 4K5 1.77km -
CIBC
9641 Jane St (Major Mackenzie), Vaughan ON L6A 4G5 2.67km


