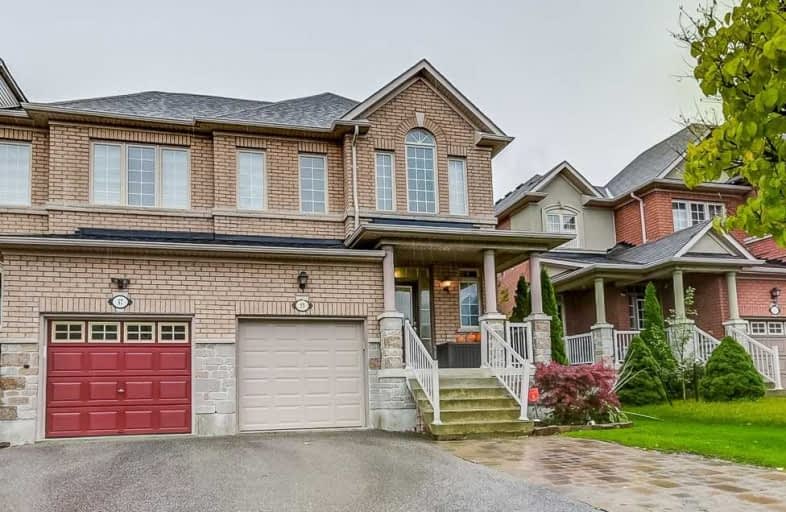Sold on Nov 06, 2019
Note: Property is not currently for sale or for rent.

-
Type: Att/Row/Twnhouse
-
Style: 2-Storey
-
Lot Size: 27.61 x 105.91 Feet
-
Age: No Data
-
Taxes: $4,730 per year
-
Days on Site: 1 Days
-
Added: Nov 12, 2019 (1 day on market)
-
Updated:
-
Last Checked: 3 months ago
-
MLS®#: N4626413
-
Listed By: Royal lepage your community realty, brokerage
***Stunning Thornhill Woods End Unit That Feels Like A Semi***This Great Family Home Is Ready For You To Move In And Enjoy. Featuring A Professionally Finished Basement With Bathroom, Hardwood Floors, Oak Staircase, Spacious Room Sizes, Open Concept Design, 9 Ft Main Floor Ceilings, Fully Fenced Yard, And So Much More. A Close Walk To Highly Rated Elementary And Secondary Schools, Go Train, Shopping, And Other Fantastic Amenities. Book Your Visit Today.
Extras
Includes - All Appliances (Fridge, Stove, B/I D/W, Washer, Dryer), Hardwood Floors, Window Coverings, Electrical Light Fixtures (Unless Excluded), New Roof 2017, Garage Door Opener And Remote, And More.
Property Details
Facts for 55 Whisperwood Road, Vaughan
Status
Days on Market: 1
Last Status: Sold
Sold Date: Nov 06, 2019
Closed Date: Feb 27, 2020
Expiry Date: Feb 05, 2020
Sold Price: $860,000
Unavailable Date: Nov 06, 2019
Input Date: Nov 05, 2019
Property
Status: Sale
Property Type: Att/Row/Twnhouse
Style: 2-Storey
Area: Vaughan
Community: Patterson
Availability Date: 60/90/Tba
Inside
Bedrooms: 3
Bathrooms: 4
Kitchens: 1
Rooms: 8
Den/Family Room: No
Air Conditioning: Central Air
Fireplace: No
Laundry Level: Lower
Washrooms: 4
Building
Basement: Finished
Basement 2: Full
Heat Type: Forced Air
Heat Source: Gas
Exterior: Brick
Exterior: Stone
Water Supply: Municipal
Special Designation: Unknown
Parking
Driveway: Private
Garage Spaces: 1
Garage Type: Attached
Covered Parking Spaces: 2
Total Parking Spaces: 3
Fees
Tax Year: 2019
Tax Legal Description: Plan 65M3685 Pt.Blk 84. Rp65R27287 Pt.46
Taxes: $4,730
Highlights
Feature: Fenced Yard
Feature: Grnbelt/Conserv
Feature: Park
Feature: Public Transit
Feature: School
Feature: School Bus Route
Land
Cross Street: Thornhill Woods/Ruth
Municipality District: Vaughan
Fronting On: South
Parcel Number: 032715150
Pool: None
Sewer: Sewers
Lot Depth: 105.91 Feet
Lot Frontage: 27.61 Feet
Lot Irregularities: 27.61 Ftx 106.18Ft X
Zoning: Residential
Rooms
Room details for 55 Whisperwood Road, Vaughan
| Type | Dimensions | Description |
|---|---|---|
| Dining Main | 2.39 x 3.60 | Hardwood Floor, Open Concept, Separate Rm |
| Living Main | 2.94 x 5.26 | Hardwood Floor, Open Concept, O/Looks Backyard |
| Kitchen Main | 2.54 x 3.89 | Ceramic Floor, Open Concept, Breakfast Bar |
| Breakfast Main | 2.77 x 2.77 | Ceramic Floor, Open Concept, W/O To Patio |
| Master 2nd | 4.49 x 5.20 | Parquet Floor, W/I Closet, 4 Pc Ensuite |
| 2nd Br 2nd | 3.10 x 3.62 | Parquet Floor, Closet Organizers, Window |
| 3rd Br 2nd | 3.00 x 3.10 | Parquet Floor, Closet Organizers, Window |
| Rec Bsmt | 6.00 x 7.12 | Broadloom, L-Shaped Room, 2 Pc Bath |
| Utility Bsmt | - | Concrete Floor, B/I Shelves |
| Cold/Cant Bsmt | - | Concrete Floor, B/I Shelves |
| XXXXXXXX | XXX XX, XXXX |
XXXX XXX XXXX |
$XXX,XXX |
| XXX XX, XXXX |
XXXXXX XXX XXXX |
$XXX,XXX | |
| XXXXXXXX | XXX XX, XXXX |
XXXXXXX XXX XXXX |
|
| XXX XX, XXXX |
XXXXXX XXX XXXX |
$XXX,XXX |
| XXXXXXXX XXXX | XXX XX, XXXX | $860,000 XXX XXXX |
| XXXXXXXX XXXXXX | XXX XX, XXXX | $874,888 XXX XXXX |
| XXXXXXXX XXXXXXX | XXX XX, XXXX | XXX XXXX |
| XXXXXXXX XXXXXX | XXX XX, XXXX | $899,888 XXX XXXX |

Nellie McClung Public School
Elementary: PublicForest Run Elementary School
Elementary: PublicAnne Frank Public School
Elementary: PublicBakersfield Public School
Elementary: PublicCarrville Mills Public School
Elementary: PublicThornhill Woods Public School
Elementary: PublicÉcole secondaire Norval-Morrisseau
Secondary: PublicAlexander MacKenzie High School
Secondary: PublicLangstaff Secondary School
Secondary: PublicWestmount Collegiate Institute
Secondary: PublicStephen Lewis Secondary School
Secondary: PublicSt Elizabeth Catholic High School
Secondary: Catholic- 4 bath
- 4 bed
20 Starwood Road, Vaughan, Ontario • L4J 9H3 • Patterson



