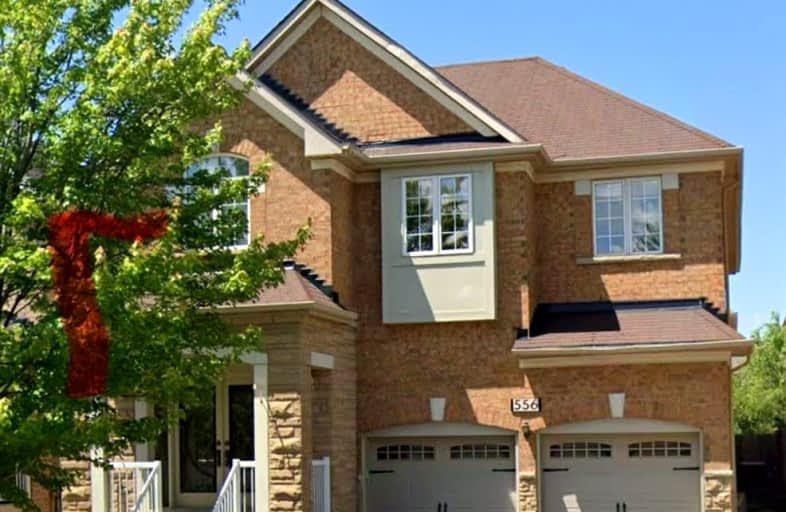Somewhat Walkable
- Some errands can be accomplished on foot.
52
/100
Some Transit
- Most errands require a car.
38
/100
Bikeable
- Some errands can be accomplished on bike.
59
/100

Nellie McClung Public School
Elementary: Public
1.78 km
Forest Run Elementary School
Elementary: Public
0.84 km
Bakersfield Public School
Elementary: Public
1.41 km
Dr Roberta Bondar Public School
Elementary: Public
1.78 km
Carrville Mills Public School
Elementary: Public
0.34 km
Thornhill Woods Public School
Elementary: Public
0.88 km
Alexander MacKenzie High School
Secondary: Public
4.15 km
Langstaff Secondary School
Secondary: Public
2.94 km
Vaughan Secondary School
Secondary: Public
4.74 km
Westmount Collegiate Institute
Secondary: Public
3.11 km
Stephen Lewis Secondary School
Secondary: Public
0.40 km
St Elizabeth Catholic High School
Secondary: Catholic
4.32 km
-
Netivot Hatorah Day School
18 Atkinson Ave, Thornhill ON L4J 8C8 4.28km -
Mill Pond Park
262 Mill St (at Trench St), Richmond Hill ON 4.54km -
Mast Road Park
195 Mast Rd, Vaughan ON 5.89km
-
TD Bank Financial Group
8707 Dufferin St (Summeridge Drive), Thornhill ON L4J 0A2 1.22km -
CIBC
9950 Dufferin St (at Major MacKenzie Dr. W.), Maple ON L6A 4K5 2.45km -
TD Bank Financial Group
1054 Centre St (at New Westminster Dr), Thornhill ON L4J 3M8 3.59km














