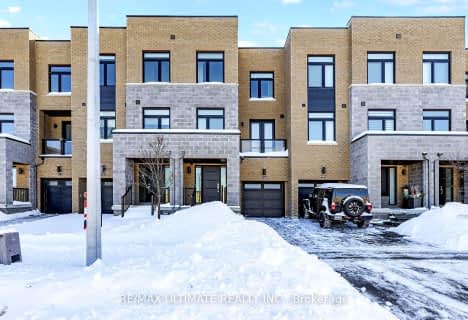Car-Dependent
- Almost all errands require a car.
22
/100
Some Transit
- Most errands require a car.
45
/100
Bikeable
- Some errands can be accomplished on bike.
59
/100

ÉÉC Le-Petit-Prince
Elementary: Catholic
2.28 km
Vellore Woods Public School
Elementary: Public
1.58 km
Maple Creek Public School
Elementary: Public
1.57 km
Julliard Public School
Elementary: Public
0.21 km
Blessed Trinity Catholic Elementary School
Elementary: Catholic
1.68 km
St Emily Catholic Elementary School
Elementary: Catholic
1.11 km
St Luke Catholic Learning Centre
Secondary: Catholic
2.25 km
Tommy Douglas Secondary School
Secondary: Public
2.72 km
Father Bressani Catholic High School
Secondary: Catholic
4.24 km
Maple High School
Secondary: Public
1.02 km
St Joan of Arc Catholic High School
Secondary: Catholic
3.59 km
St Jean de Brebeuf Catholic High School
Secondary: Catholic
1.73 km
-
Matthew Park
1 Villa Royale Ave (Davos Road and Fossil Hill Road), Woodbridge ON L4H 2Z7 1.95km -
Carville Mill Park
Vaughan ON 5.36km -
Mill Pond Park
262 Mill St (at Trench St), Richmond Hill ON 8.52km
-
BMO Bank of Montreal
3737 Major MacKenzie Dr (at Weston Rd.), Vaughan ON L4H 0A2 2.22km -
RBC Royal Bank
3300 Hwy 7, Concord ON L4K 4M3 4.35km -
BMO Bank of Montreal
1621 Rutherford Rd, Vaughan ON L4K 0C6 4.44km














