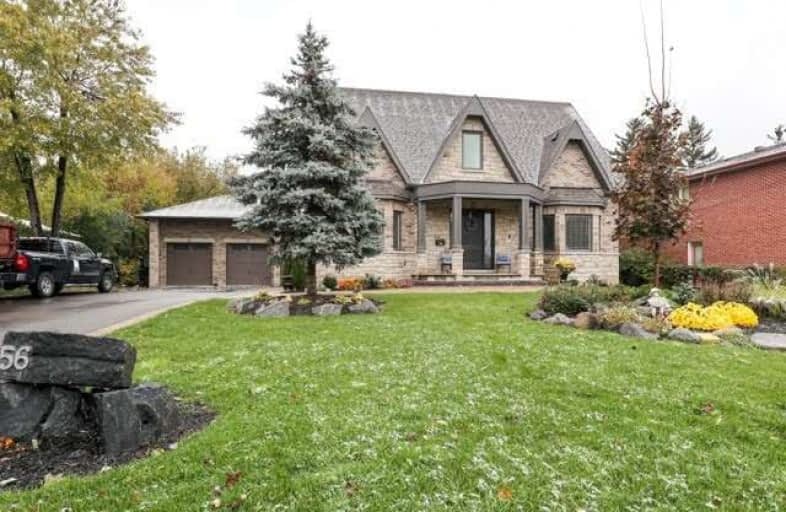Sold on Feb 27, 2019
Note: Property is not currently for sale or for rent.

-
Type: Detached
-
Style: 2-Storey
-
Size: 3000 sqft
-
Lot Size: 88 x 190 Feet
-
Age: New
-
Taxes: $4,191 per year
-
Days on Site: 43 Days
-
Added: Jan 15, 2019 (1 month on market)
-
Updated:
-
Last Checked: 3 months ago
-
MLS®#: N4337493
-
Listed By: Re/max hallmark realty ltd., brokerage
Custom Built Executive Home In Prestigious Vaughan Community! Main Floor Features A Bright & Spacious Open Concept Layout W/ A Soaring 10 Ft Ceilings & Crown Moldings. Massive Master Bdrm W/ 4Pc Ensuite. Stunning Chef Inspired Kitchen W/Natural Stone Counter Tops. Amazing Hardwood Floors & Led Pot Lights Through Out. Large Finished Bsmt W/ In-Law Suite. Oversized Backyard Backing Onto A Ravine. Patio W/Skylights & Pot Lights- Ideal For Entertaining Guests!!
Extras
S/S Bosch Gas Stove Insert, S/S Bosch Fridge, S/S Bosch Wall Oven, S/S Bosch Wall Microwave, S/S Bosch Hood Fan. Island Bar Fridge. All Elfs, All Window Coverings. Hwt(Rental) See Full List Of Features Attached.
Property Details
Facts for 56 Hillside Avenue, Vaughan
Status
Days on Market: 43
Last Status: Sold
Sold Date: Feb 27, 2019
Closed Date: Jul 16, 2019
Expiry Date: Apr 15, 2019
Sold Price: $1,785,000
Unavailable Date: Feb 27, 2019
Input Date: Jan 15, 2019
Property
Status: Sale
Property Type: Detached
Style: 2-Storey
Size (sq ft): 3000
Age: New
Area: Vaughan
Community: Concord
Availability Date: 30/60 Days
Inside
Bedrooms: 5
Bedrooms Plus: 1
Bathrooms: 4
Kitchens: 1
Kitchens Plus: 1
Rooms: 9
Den/Family Room: Yes
Air Conditioning: Central Air
Fireplace: Yes
Laundry Level: Main
Central Vacuum: N
Washrooms: 4
Building
Basement: Apartment
Basement 2: Sep Entrance
Heat Type: Forced Air
Heat Source: Gas
Exterior: Brick
Exterior: Stone
Water Supply: Municipal
Special Designation: Unknown
Parking
Driveway: Private
Garage Spaces: 2
Garage Type: Attached
Covered Parking Spaces: 8
Fees
Tax Year: 2018
Tax Legal Description: Plan 2468 Pt Lot 23
Taxes: $4,191
Highlights
Feature: Public Transit
Feature: Ravine
Land
Cross Street: Hwy 7 & Keele St
Municipality District: Vaughan
Fronting On: North
Parcel Number: 032310256
Pool: None
Sewer: Sewers
Lot Depth: 190 Feet
Lot Frontage: 88 Feet
Rooms
Room details for 56 Hillside Avenue, Vaughan
| Type | Dimensions | Description |
|---|---|---|
| Living Main | 6.12 x 6.41 | Hardwood Floor, W/O To Patio, Fireplace |
| Dining Main | 2.96 x 5.88 | Hardwood Floor, Wainscoting, Bay Window |
| Kitchen Main | 3.96 x 6.58 | Porcelain Floor, Centre Island, Granite Counter |
| Office Main | 3.90 x 4.66 | Porcelain Floor, Granite Counter, O/Looks Ravine |
| Master Main | 5.09 x 6.61 | Hardwood Floor, 4 Pc Bath, W/I Closet |
| 2nd Br Main | 2.62 x 5.21 | Hardwood Floor, 3 Pc Bath, Window |
| Laundry Main | 1.83 x 4.08 | Hardwood Floor, Laundry Sink |
| 3rd Br 2nd | 4.57 x 5.55 | Hardwood Floor, Semi Ensuite, Window |
| 4th Br 2nd | 3.69 x 5.12 | Hardwood Floor, Semi Ensuite, Window |
| Kitchen Bsmt | 6.13 x 6.37 | Laminate, Family Size Kitche, Window |
| Rec Bsmt | 11.20 x 14.90 | Laminate, 3 Pc Bath, Window |
| XXXXXXXX | XXX XX, XXXX |
XXXX XXX XXXX |
$X,XXX,XXX |
| XXX XX, XXXX |
XXXXXX XXX XXXX |
$X,XXX,XXX | |
| XXXXXXXX | XXX XX, XXXX |
XXXXXXX XXX XXXX |
|
| XXX XX, XXXX |
XXXXXX XXX XXXX |
$X,XXX,XXX | |
| XXXXXXXX | XXX XX, XXXX |
XXXXXXX XXX XXXX |
|
| XXX XX, XXXX |
XXXXXX XXX XXXX |
$X,XXX,XXX | |
| XXXXXXXX | XXX XX, XXXX |
XXXXXXX XXX XXXX |
|
| XXX XX, XXXX |
XXXXXX XXX XXXX |
$X,XXX,XXX | |
| XXXXXXXX | XXX XX, XXXX |
XXXXXXX XXX XXXX |
|
| XXX XX, XXXX |
XXXXXX XXX XXXX |
$X,XXX,XXX | |
| XXXXXXXX | XXX XX, XXXX |
XXXXXXX XXX XXXX |
|
| XXX XX, XXXX |
XXXXXX XXX XXXX |
$X,XXX,XXX |
| XXXXXXXX XXXX | XXX XX, XXXX | $1,785,000 XXX XXXX |
| XXXXXXXX XXXXXX | XXX XX, XXXX | $1,899,000 XXX XXXX |
| XXXXXXXX XXXXXXX | XXX XX, XXXX | XXX XXXX |
| XXXXXXXX XXXXXX | XXX XX, XXXX | $1,998,000 XXX XXXX |
| XXXXXXXX XXXXXXX | XXX XX, XXXX | XXX XXXX |
| XXXXXXXX XXXXXX | XXX XX, XXXX | $2,188,888 XXX XXXX |
| XXXXXXXX XXXXXXX | XXX XX, XXXX | XXX XXXX |
| XXXXXXXX XXXXXX | XXX XX, XXXX | $2,399,000 XXX XXXX |
| XXXXXXXX XXXXXXX | XXX XX, XXXX | XXX XXXX |
| XXXXXXXX XXXXXX | XXX XX, XXXX | $2,499,000 XXX XXXX |
| XXXXXXXX XXXXXXX | XXX XX, XXXX | XXX XXXX |
| XXXXXXXX XXXXXX | XXX XX, XXXX | $2,499,000 XXX XXXX |

St Joseph The Worker Catholic Elementary School
Elementary: CatholicCharlton Public School
Elementary: PublicOur Lady of the Rosary Catholic Elementary School
Elementary: CatholicBrownridge Public School
Elementary: PublicWilshire Elementary School
Elementary: PublicGlen Shields Public School
Elementary: PublicC W Jefferys Collegiate Institute
Secondary: PublicJames Cardinal McGuigan Catholic High School
Secondary: CatholicVaughan Secondary School
Secondary: PublicWestmount Collegiate Institute
Secondary: PublicStephen Lewis Secondary School
Secondary: PublicSt Elizabeth Catholic High School
Secondary: Catholic- 5 bath
- 5 bed
- 3500 sqft
152 Grenadier Crescent, Vaughan, Ontario • L4J 7V6 • Beverley Glen
- 4 bath
- 5 bed
- 3500 sqft
29 Palmerston Drive, Vaughan, Ontario • L4J 7V8 • Beverley Glen
- 6 bath
- 5 bed
50 King High Drive, Vaughan, Ontario • L4J 3N4 • Beverley Glen





