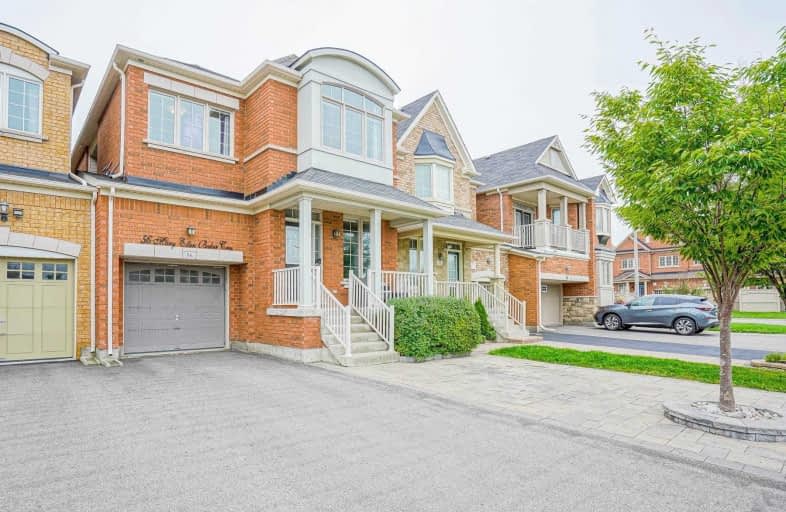Removed on Sep 19, 2020
Note: Property is not currently for sale or for rent.

-
Type: Detached
-
Style: 2-Storey
-
Size: 2000 sqft
-
Lot Size: 26.25 x 85.3 Feet
-
Age: 6-15 years
-
Taxes: $5,388 per year
-
Days on Site: 8 Days
-
Added: Sep 11, 2020 (1 week on market)
-
Updated:
-
Last Checked: 2 months ago
-
MLS®#: N4907451
-
Listed By: Sutton group-admiral realty inc., brokerage
Welcome To 56 Mary Ellen Baker Crescent - This Immaculate, Professionally-Designed 2-Story Modern Family Home Features Generous Living Space And Stylish Finishes. Beautiful H/W Floors And Plenty Of Natural Light Flow Throughout The Home's Open, Airy Layout. The Property Boasts A Open Concept Liv/Din Room, Gorgeous Custom Kitchen W/Centre Island, Family Room W/Gas Fireplace, 4 Principal Bedrooms, 4 Baths, Prof Fin Basement W/Huge Rec Room And 5th Bedroom.
Extras
Spill Out To The Awe-Inspiring, Interlocked And Landscaped Manicured South-Facing Yard Where You Can Relax And Entertain Family And Friends. Other Highlights Include 9Ft Smooth Ceilings, Extended Driveway, Pot Lights, Upgraded Appliances...
Property Details
Facts for 56 Mary Ellen Baker Crescent, Vaughan
Status
Days on Market: 8
Last Status: Terminated
Sold Date: Jun 08, 2025
Closed Date: Nov 30, -0001
Expiry Date: Dec 31, 2020
Unavailable Date: Sep 19, 2020
Input Date: Sep 11, 2020
Prior LSC: Suspended
Property
Status: Sale
Property Type: Detached
Style: 2-Storey
Size (sq ft): 2000
Age: 6-15
Area: Vaughan
Community: Patterson
Availability Date: 30/60/90 Avail
Inside
Bedrooms: 4
Bedrooms Plus: 1
Bathrooms: 4
Kitchens: 1
Rooms: 10
Den/Family Room: Yes
Air Conditioning: Central Air
Fireplace: Yes
Laundry Level: Upper
Central Vacuum: Y
Washrooms: 4
Building
Basement: Finished
Heat Type: Forced Air
Heat Source: Gas
Exterior: Brick
Certification Level: Beautiful Family Home
Water Supply: Municipal
Special Designation: Unknown
Parking
Driveway: Pvt Double
Garage Spaces: 1
Garage Type: Built-In
Covered Parking Spaces: 3
Total Parking Spaces: 4
Fees
Tax Year: 2020
Tax Legal Description: Pt Blk 189, Pl 65M4126, Pts 7, 8 & 9, Pl 65R32049
Taxes: $5,388
Highlights
Feature: Fenced Yard
Feature: Library
Feature: Park
Feature: Public Transit
Feature: Rec Centre
Feature: School
Land
Cross Street: Rutherford/Pleasant
Municipality District: Vaughan
Fronting On: South
Pool: None
Sewer: Sewers
Lot Depth: 85.3 Feet
Lot Frontage: 26.25 Feet
Lot Irregularities: Sunny South Facing Pr
Acres: < .50
Zoning: Carrville Mills
Additional Media
- Virtual Tour: https://my.matterport.com/show/?m=YWtVmmPqvBV&brand=0
Rooms
Room details for 56 Mary Ellen Baker Crescent, Vaughan
| Type | Dimensions | Description |
|---|---|---|
| Foyer Main | 1.37 x 1.52 | Ceramic Floor, Pot Lights, Crown Moulding |
| Living Main | 3.38 x 4.90 | Hardwood Floor, Pot Lights, Crown Moulding |
| Dining Main | 3.38 x 4.90 | Hardwood Floor, Large Window, Combined W/Living |
| Kitchen Main | 2.97 x 6.30 | Renovated, Family Size Kitchen, Centre Island |
| Family Main | 3.58 x 4.57 | Hardwood Floor, Gas Fireplace, Crown Moulding |
| Master 2nd | 3.61 x 5.11 | Hardwood Floor, 4 Pc Ensuite, Double Closet |
| 2nd Br 2nd | 3.61 x 4.09 | Hardwood Floor, Large Window, Large Closet |
| 3rd Br 2nd | 2.64 x 3.28 | Hardwood Floor, Large Window, Large Closet |
| 4th Br 2nd | 2.64 x 3.23 | Hardwood Floor, Large Window, Large Closet |
| Laundry 2nd | 1.83 x 2.46 | Ceramic Floor, Laundry Sink, B/I Shelves |
| Rec Bsmt | 6.27 x 7.01 | Broadloom, Pot Lights, Open Concept |
| 5th Br Bsmt | 3.35 x 4.27 | Broadloom, 3 Pc Bath, Closet |

| XXXXXXXX | XXX XX, XXXX |
XXXX XXX XXXX |
$X,XXX,XXX |
| XXX XX, XXXX |
XXXXXX XXX XXXX |
$X,XXX,XXX | |
| XXXXXXXX | XXX XX, XXXX |
XXXXXXX XXX XXXX |
|
| XXX XX, XXXX |
XXXXXX XXX XXXX |
$X,XXX,XXX |
| XXXXXXXX XXXX | XXX XX, XXXX | $1,110,000 XXX XXXX |
| XXXXXXXX XXXXXX | XXX XX, XXXX | $1,149,000 XXX XXXX |
| XXXXXXXX XXXXXXX | XXX XX, XXXX | XXX XXXX |
| XXXXXXXX XXXXXX | XXX XX, XXXX | $1,099,000 XXX XXXX |

Nellie McClung Public School
Elementary: PublicForest Run Elementary School
Elementary: PublicBakersfield Public School
Elementary: PublicDr Roberta Bondar Public School
Elementary: PublicCarrville Mills Public School
Elementary: PublicThornhill Woods Public School
Elementary: PublicAlexander MacKenzie High School
Secondary: PublicLangstaff Secondary School
Secondary: PublicVaughan Secondary School
Secondary: PublicWestmount Collegiate Institute
Secondary: PublicStephen Lewis Secondary School
Secondary: PublicSt Elizabeth Catholic High School
Secondary: Catholic- 4 bath
- 4 bed
78 Autumn Hill Boulevard, Vaughan, Ontario • L4J 8Z1 • Patterson


