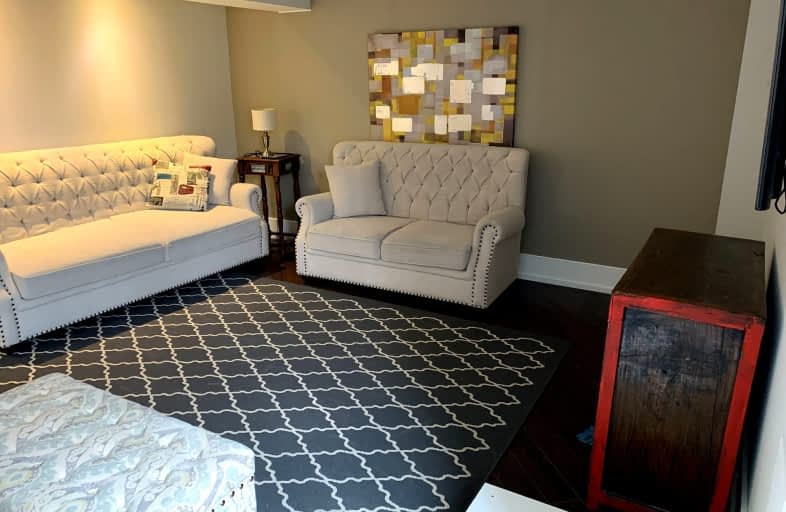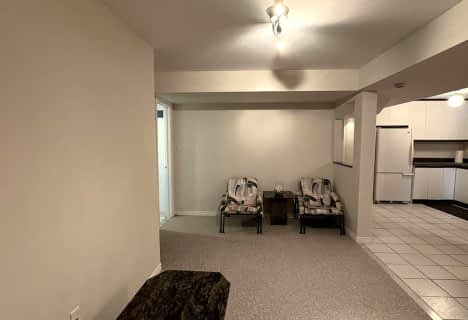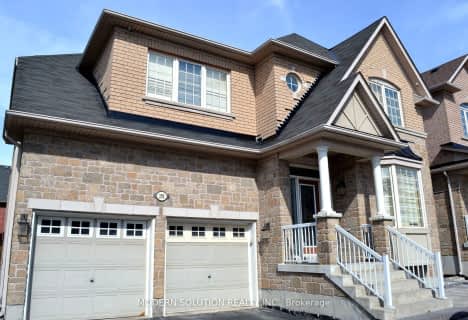Somewhat Walkable
- Some errands can be accomplished on foot.
55
/100
Some Transit
- Most errands require a car.
37
/100
Somewhat Bikeable
- Most errands require a car.
42
/100

Johnny Lombardi Public School
Elementary: Public
1.29 km
Guardian Angels
Elementary: Catholic
0.93 km
Pierre Berton Public School
Elementary: Public
0.83 km
Fossil Hill Public School
Elementary: Public
0.55 km
St Michael the Archangel Catholic Elementary School
Elementary: Catholic
1.24 km
St Veronica Catholic Elementary School
Elementary: Catholic
0.34 km
St Luke Catholic Learning Centre
Secondary: Catholic
3.09 km
Tommy Douglas Secondary School
Secondary: Public
0.51 km
Father Bressani Catholic High School
Secondary: Catholic
4.66 km
Maple High School
Secondary: Public
3.16 km
St Jean de Brebeuf Catholic High School
Secondary: Catholic
1.03 km
Emily Carr Secondary School
Secondary: Public
3.18 km
-
Richvale Athletic Park
Ave Rd, Richmond Hill ON 10.08km -
Mill Pond Park
262 Mill St (at Trench St), Richmond Hill ON 10.32km -
Rosedale North Park
350 Atkinson Ave, Vaughan ON 10.36km
-
TD Bank Financial Group
3737 Major MacKenzie Dr (Major Mac & Weston), Vaughan ON L4H 0A2 1.04km -
CIBC
9641 Jane St (Major Mackenzie), Vaughan ON L6A 4G5 2.84km -
Scotiabank
7600 Weston Rd, Woodbridge ON L4L 8B7 5.99km














