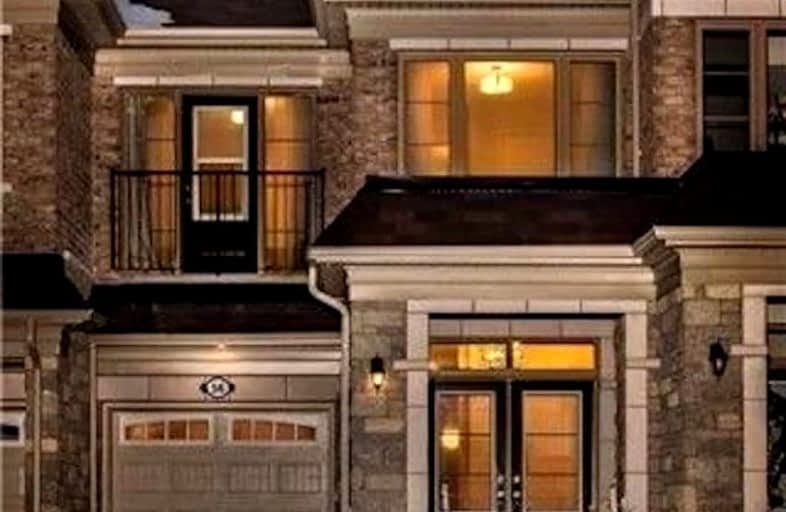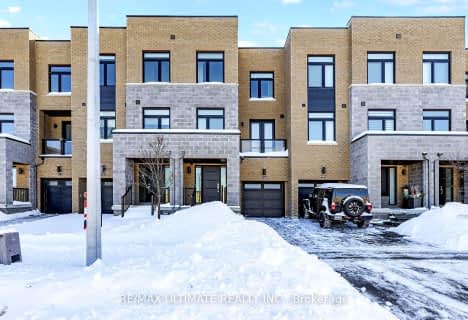Somewhat Walkable
- Some errands can be accomplished on foot.
54
/100
Minimal Transit
- Almost all errands require a car.
21
/100
Somewhat Bikeable
- Most errands require a car.
46
/100

Johnny Lombardi Public School
Elementary: Public
0.78 km
Guardian Angels
Elementary: Catholic
0.88 km
St James Catholic Elementary School
Elementary: Catholic
1.21 km
Glenn Gould Public School
Elementary: Public
0.73 km
St Mary of the Angels Catholic Elementary School
Elementary: Catholic
0.18 km
St Veronica Catholic Elementary School
Elementary: Catholic
1.72 km
St Luke Catholic Learning Centre
Secondary: Catholic
4.44 km
Tommy Douglas Secondary School
Secondary: Public
1.23 km
Maple High School
Secondary: Public
3.00 km
St Joan of Arc Catholic High School
Secondary: Catholic
3.43 km
St Jean de Brebeuf Catholic High School
Secondary: Catholic
2.20 km
Emily Carr Secondary School
Secondary: Public
4.88 km
-
Mast Road Park
195 Mast Rd, Vaughan ON 1.16km -
Meander Park
Richmond Hill ON 10.27km -
Netivot Hatorah Day School
18 Atkinson Ave, Thornhill ON L4J 8C8 10.72km
-
Scotiabank
9333 Weston Rd (Rutherford Rd), Vaughan ON L4H 3G8 3.05km -
CIBC
9950 Dufferin St (at Major MacKenzie Dr. W.), Maple ON L6A 4K5 5.93km -
Scotiabank
9930 Dufferin St, Vaughan ON L6A 4K5 5.96km














