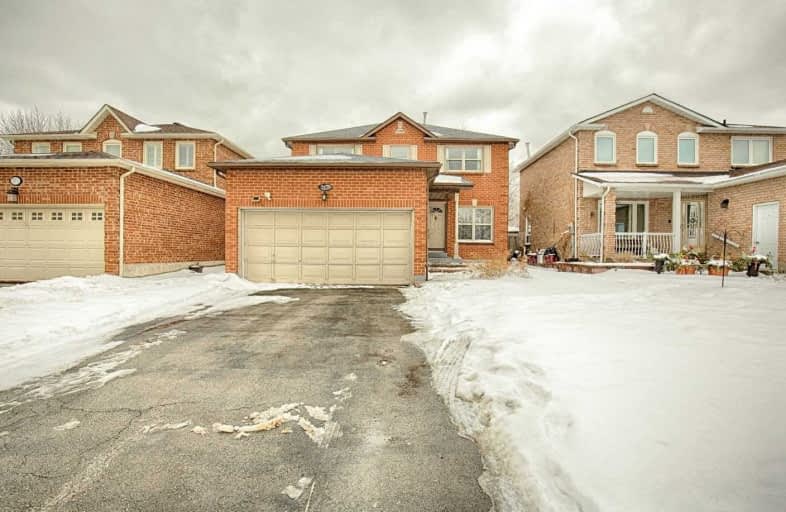Sold on Mar 03, 2021
Note: Property is not currently for sale or for rent.

-
Type: Detached
-
Style: 2-Storey
-
Size: 2000 sqft
-
Lot Size: 40.03 x 118.11 Feet
-
Age: No Data
-
Taxes: $4,836 per year
-
Days on Site: 8 Days
-
Added: Feb 23, 2021 (1 week on market)
-
Updated:
-
Last Checked: 2 months ago
-
MLS®#: N5124673
-
Listed By: Homelife landmark realty inc., brokerage
Top Ranking Sch Zone.Clean & Well Presented Home Located In Desirable Neighborhood Of Maple. Walking Distance To Go Train, School, Park. Minutes To Vaughan Mills, Canadas Wonderland And Hwy .Main Floor With Hardwood Floors, Modern Kitchen With Granite Countertops, Pot Lights & Finished Open Concept. Basement With Flat Ceiling. Singles(2018).Updated Window& Fence. Laundry On The First Floor. This Is Truly A Well Loved Home, You Will Not Be Disappointed !
Extras
Fridge, Stove, Washer, Dryer(2018), All Window Blinds, All Light Fixture. Cac, Garage Door Opener, Furnace And Ac **(Exclude Camera).Survey Attached!
Property Details
Facts for 567 Barrhill Road, Vaughan
Status
Days on Market: 8
Last Status: Sold
Sold Date: Mar 03, 2021
Closed Date: Apr 15, 2021
Expiry Date: May 31, 2021
Sold Price: $1,258,000
Unavailable Date: Mar 03, 2021
Input Date: Feb 23, 2021
Property
Status: Sale
Property Type: Detached
Style: 2-Storey
Size (sq ft): 2000
Area: Vaughan
Community: Maple
Availability Date: 30/60/Tba
Inside
Bedrooms: 4
Bedrooms Plus: 1
Bathrooms: 4
Kitchens: 1
Rooms: 8
Den/Family Room: No
Air Conditioning: Central Air
Fireplace: Yes
Washrooms: 4
Building
Basement: Finished
Heat Type: Forced Air
Heat Source: Gas
Exterior: Brick
Water Supply: Municipal
Special Designation: Unknown
Parking
Driveway: Pvt Double
Garage Spaces: 2
Garage Type: Attached
Covered Parking Spaces: 4
Total Parking Spaces: 4
Fees
Tax Year: 2020
Tax Legal Description: Pcl 48-1 Sec 65M2610; Lt 48 Pl 65M2610
Taxes: $4,836
Highlights
Feature: Fenced Yard
Feature: Hospital
Feature: Library
Feature: Public Transit
Feature: Rec Centre
Feature: School
Land
Cross Street: Rutherford/Keele
Municipality District: Vaughan
Fronting On: West
Pool: None
Sewer: Sewers
Lot Depth: 118.11 Feet
Lot Frontage: 40.03 Feet
Lot Irregularities: **As Per Mpac**
Zoning: Residential
Additional Media
- Virtual Tour: http://vt.properphy.com/2021/t022337/
Rooms
Room details for 567 Barrhill Road, Vaughan
| Type | Dimensions | Description |
|---|---|---|
| Living Main | 3.30 x 4.90 | Hardwood Floor, Open Concept |
| Family Main | 3.30 x 4.97 | Hardwood Floor, Fireplace, Ceiling Fan |
| Kitchen Main | 3.73 x 4.63 | Ceramic Floor, Ceramic Back Splash, B/I Dishwasher |
| Dining Main | 3.93 x 3.31 | Hardwood Floor, Separate Rm |
| Master 2nd | 3.41 x 5.80 | Parquet Floor, 4 Pc Ensuite, W/I Closet |
| 2nd Br 2nd | 3.04 x 3.48 | Parquet Floor, Large Closet |
| 3rd Br 2nd | 3.40 x 3.40 | Parquet Floor, Large Closet |
| 4th Br 2nd | 3.40 x 3.40 | Parquet Floor, Large Closet |
| Br Bsmt | 2.44 x 3.53 | Laminate |
| Rec Bsmt | 9.05 x 6.80 | Laminate, Open Concept |
| XXXXXXXX | XXX XX, XXXX |
XXXX XXX XXXX |
$X,XXX,XXX |
| XXX XX, XXXX |
XXXXXX XXX XXXX |
$X,XXX,XXX | |
| XXXXXXXX | XXX XX, XXXX |
XXXXXX XXX XXXX |
$X,XXX |
| XXX XX, XXXX |
XXXXXX XXX XXXX |
$X,XXX |
| XXXXXXXX XXXX | XXX XX, XXXX | $1,258,000 XXX XXXX |
| XXXXXXXX XXXXXX | XXX XX, XXXX | $1,099,000 XXX XXXX |
| XXXXXXXX XXXXXX | XXX XX, XXXX | $2,600 XXX XXXX |
| XXXXXXXX XXXXXX | XXX XX, XXXX | $2,800 XXX XXXX |

ACCESS Elementary
Elementary: PublicFather John Kelly Catholic Elementary School
Elementary: CatholicForest Run Elementary School
Elementary: PublicRoméo Dallaire Public School
Elementary: PublicSt Cecilia Catholic Elementary School
Elementary: CatholicDr Roberta Bondar Public School
Elementary: PublicSt Luke Catholic Learning Centre
Secondary: CatholicMaple High School
Secondary: PublicVaughan Secondary School
Secondary: PublicWestmount Collegiate Institute
Secondary: PublicSt Joan of Arc Catholic High School
Secondary: CatholicStephen Lewis Secondary School
Secondary: Public- 4 bath
- 4 bed
- 1500 sqft



