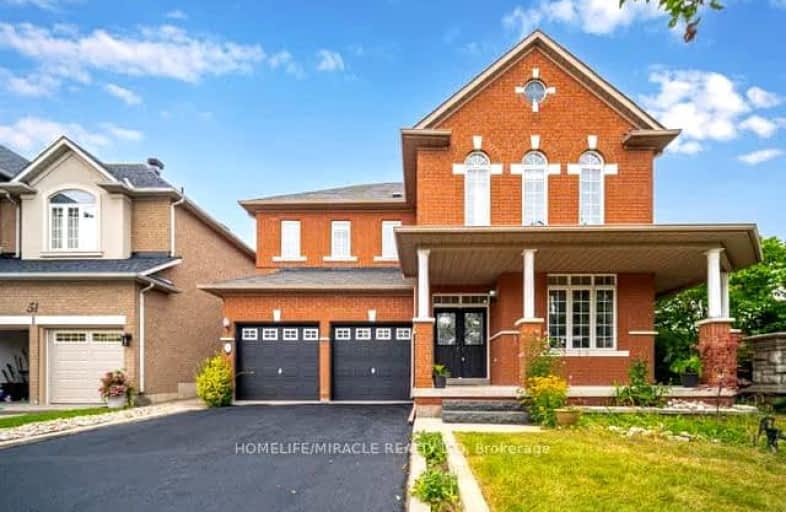Somewhat Walkable
- Some errands can be accomplished on foot.
54
/100
Some Transit
- Most errands require a car.
36
/100
Somewhat Bikeable
- Most errands require a car.
43
/100

St Clare Catholic Elementary School
Elementary: Catholic
0.96 km
St Agnes of Assisi Catholic Elementary School
Elementary: Catholic
0.81 km
Pierre Berton Public School
Elementary: Public
1.41 km
Fossil Hill Public School
Elementary: Public
1.42 km
St Michael the Archangel Catholic Elementary School
Elementary: Catholic
0.89 km
St Veronica Catholic Elementary School
Elementary: Catholic
1.71 km
St Luke Catholic Learning Centre
Secondary: Catholic
1.57 km
Tommy Douglas Secondary School
Secondary: Public
2.26 km
Father Bressani Catholic High School
Secondary: Catholic
2.88 km
Maple High School
Secondary: Public
3.48 km
St Jean de Brebeuf Catholic High School
Secondary: Catholic
1.39 km
Emily Carr Secondary School
Secondary: Public
2.14 km
-
Maple Trails Park
9.21km -
G Ross Lord Park
4801 Dufferin St (at Supertest Rd), Toronto ON M3H 5T3 9.88km -
Sentinel park
Toronto ON 10.09km
-
CIBC
9641 Jane St (Major Mackenzie), Vaughan ON L6A 4G5 3.4km -
Scotiabank
7600 Weston Rd, Woodbridge ON L4L 8B7 4.26km -
TD Canada Trust Branch and ATM
4499 Hwy 7, Woodbridge ON L4L 9A9 4.52km




