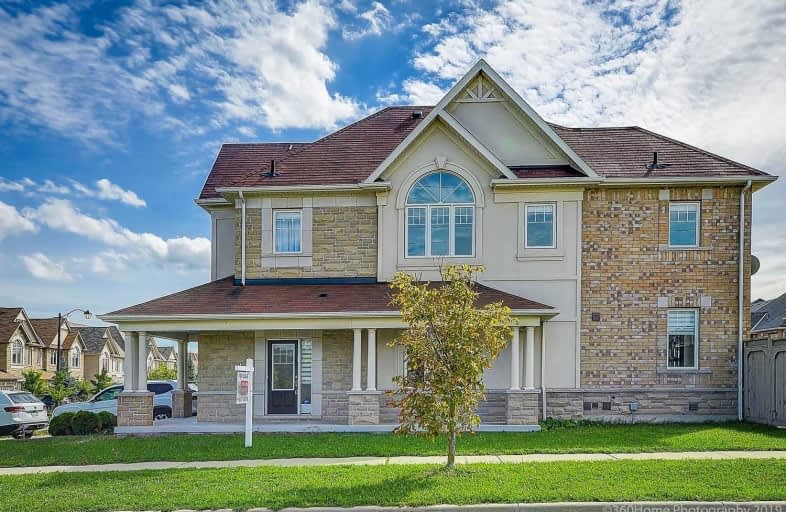
St Anne Catholic Elementary School
Elementary: Catholic
0.88 km
St Charles Garnier Catholic Elementary School
Elementary: Catholic
1.98 km
Nellie McClung Public School
Elementary: Public
1.25 km
Pleasantville Public School
Elementary: Public
1.18 km
Anne Frank Public School
Elementary: Public
0.65 km
Herbert H Carnegie Public School
Elementary: Public
1.61 km
École secondaire Norval-Morrisseau
Secondary: Public
2.32 km
Alexander MacKenzie High School
Secondary: Public
1.52 km
Langstaff Secondary School
Secondary: Public
3.56 km
Stephen Lewis Secondary School
Secondary: Public
3.35 km
Richmond Hill High School
Secondary: Public
4.63 km
St Theresa of Lisieux Catholic High School
Secondary: Catholic
3.33 km









