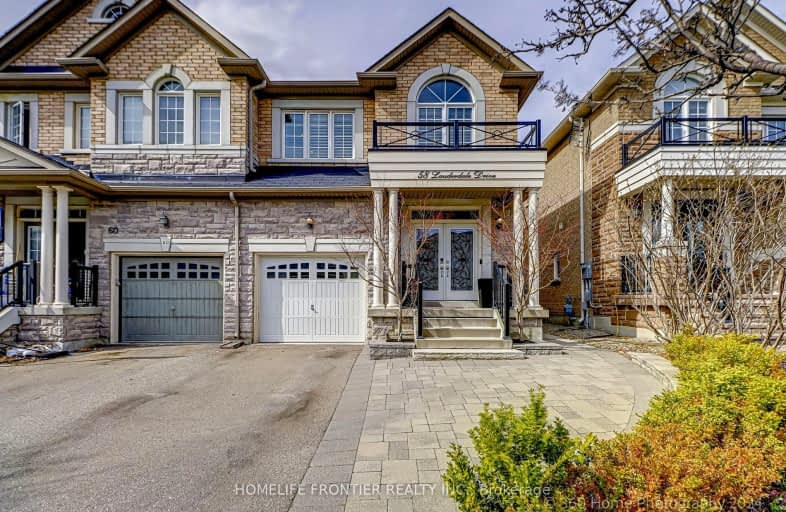Car-Dependent
- Most errands require a car.
45
/100
Some Transit
- Most errands require a car.
42
/100
Somewhat Bikeable
- Most errands require a car.
43
/100

ACCESS Elementary
Elementary: Public
1.36 km
Father John Kelly Catholic Elementary School
Elementary: Catholic
1.56 km
Forest Run Elementary School
Elementary: Public
1.90 km
Roméo Dallaire Public School
Elementary: Public
0.49 km
St Cecilia Catholic Elementary School
Elementary: Catholic
0.29 km
Dr Roberta Bondar Public School
Elementary: Public
0.61 km
Alexander MacKenzie High School
Secondary: Public
4.52 km
Maple High School
Secondary: Public
3.01 km
Westmount Collegiate Institute
Secondary: Public
5.13 km
St Joan of Arc Catholic High School
Secondary: Catholic
2.17 km
Stephen Lewis Secondary School
Secondary: Public
2.42 km
St Theresa of Lisieux Catholic High School
Secondary: Catholic
5.47 km
-
Mill Pond Park
262 Mill St (at Trench St), Richmond Hill ON 4.59km -
Downham Green Park
Vaughan ON L4J 2P3 6.81km -
G Ross Lord Park
4801 Dufferin St (at Supertest Rd), Toronto ON M3H 5T3 8.44km
-
Scotiabank
9930 Dufferin St, Vaughan ON L6A 4K5 1.14km -
CIBC
9950 Dufferin St (at Major MacKenzie Dr. W.), Maple ON L6A 4K5 1.21km -
RBC Royal Bank
1420 Major MacKenzie Dr (at Dufferin St), Vaughan ON L6A 4H6 1.28km














