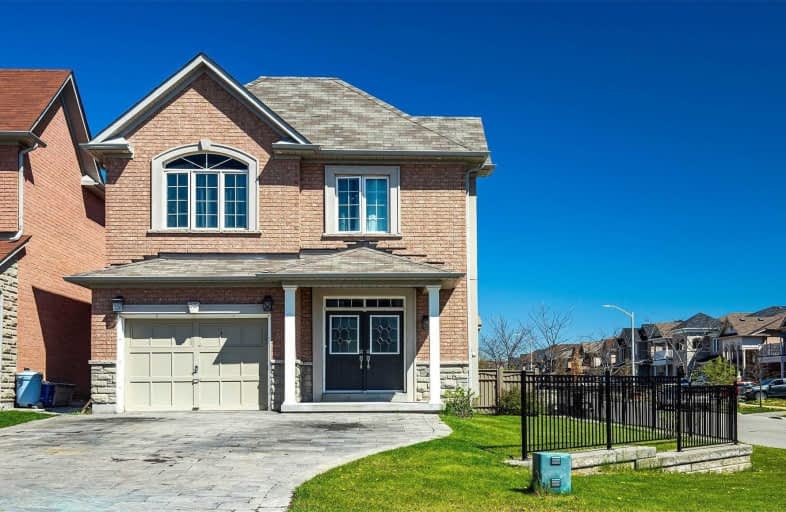
ACCESS Elementary
Elementary: Public
1.83 km
Father John Kelly Catholic Elementary School
Elementary: Catholic
2.10 km
Forest Run Elementary School
Elementary: Public
2.31 km
Roméo Dallaire Public School
Elementary: Public
0.32 km
St Cecilia Catholic Elementary School
Elementary: Catholic
0.71 km
Dr Roberta Bondar Public School
Elementary: Public
0.55 km
Alexander MacKenzie High School
Secondary: Public
4.13 km
Maple High School
Secondary: Public
3.43 km
Westmount Collegiate Institute
Secondary: Public
5.43 km
St Joan of Arc Catholic High School
Secondary: Catholic
2.12 km
Stephen Lewis Secondary School
Secondary: Public
2.70 km
St Theresa of Lisieux Catholic High School
Secondary: Catholic
4.91 km














