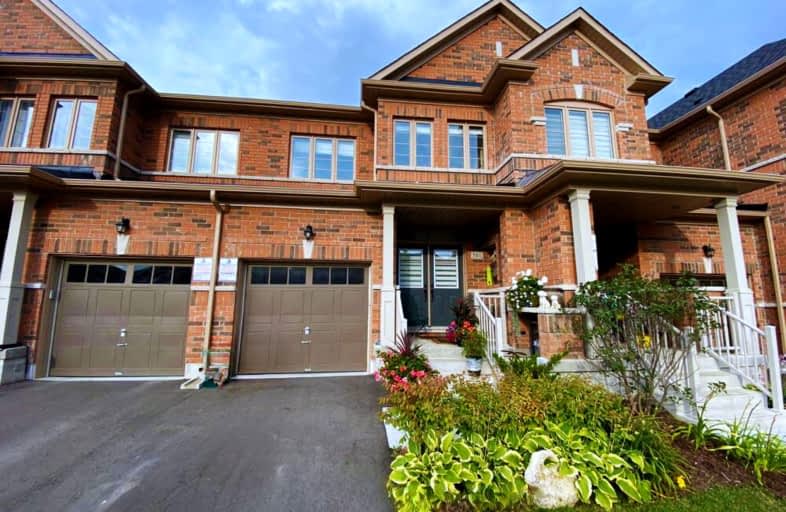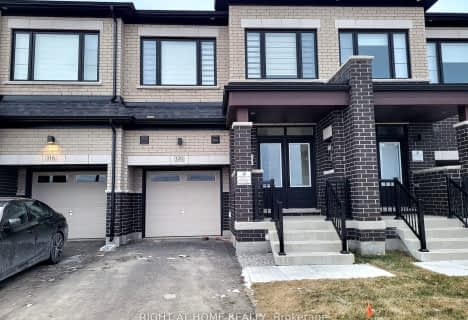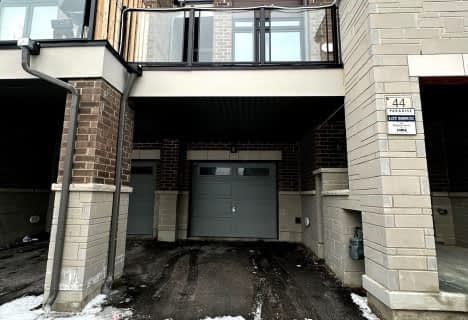Car-Dependent
- Almost all errands require a car.
5
/100
Minimal Transit
- Almost all errands require a car.
20
/100
Somewhat Bikeable
- Most errands require a car.
27
/100

Pope Francis Catholic Elementary School
Elementary: Catholic
1.06 km
École élémentaire La Fontaine
Elementary: Public
3.15 km
Lorna Jackson Public School
Elementary: Public
3.65 km
Kleinburg Public School
Elementary: Public
2.79 km
Castle Oaks P.S. Elementary School
Elementary: Public
5.04 km
St Stephen Catholic Elementary School
Elementary: Catholic
3.46 km
Tommy Douglas Secondary School
Secondary: Public
7.43 km
Holy Cross Catholic Academy High School
Secondary: Catholic
8.84 km
Humberview Secondary School
Secondary: Public
8.27 km
Cardinal Ambrozic Catholic Secondary School
Secondary: Catholic
6.03 km
Emily Carr Secondary School
Secondary: Public
5.85 km
Castlebrooke SS Secondary School
Secondary: Public
6.26 km
-
Matthew Park
1 Villa Royale Ave (Davos Road and Fossil Hill Road), Woodbridge ON L4H 2Z7 7.89km -
Dunblaine Park
Brampton ON L6T 3H2 13.63km -
Chinguacousy Park
Central Park Dr (at Queen St. E), Brampton ON L6S 6G7 13.68km
-
RBC Royal Bank
12612 Hwy 50 (McEwan Drive West), Bolton ON L7E 1T6 4.9km -
TD Bank Financial Group
3978 Cottrelle Blvd, Brampton ON L6P 2R1 6.05km -
RBC Royal Bank
8940 Hwy 50, Brampton ON L6P 3A3 7.08km






