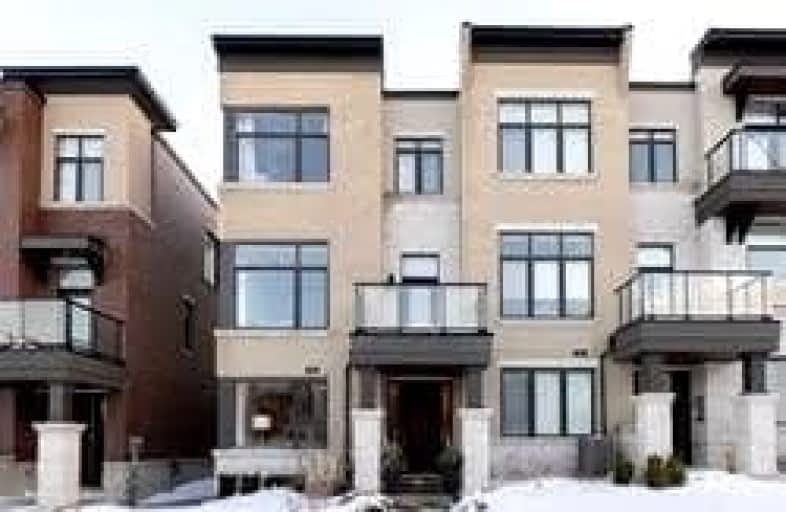

Nellie McClung Public School
Elementary: PublicForest Run Elementary School
Elementary: PublicAnne Frank Public School
Elementary: PublicDr Roberta Bondar Public School
Elementary: PublicCarrville Mills Public School
Elementary: PublicThornhill Woods Public School
Elementary: PublicÉcole secondaire Norval-Morrisseau
Secondary: PublicAlexander MacKenzie High School
Secondary: PublicLangstaff Secondary School
Secondary: PublicWestmount Collegiate Institute
Secondary: PublicSt Joan of Arc Catholic High School
Secondary: CatholicStephen Lewis Secondary School
Secondary: Public-
Longo's Bathurst
9306 Bathurst Street, Maple 1.11km -
Highland Farms
9940 Dufferin Street, Vaughan 1.64km -
Sue's Market
205 Don Head Village Boulevard, Richmond Hill 2.47km
-
LCBO
9310 Bathurst Street, Maple 1.28km -
LCBO
9970 Dufferin Street, Vaughan 1.76km -
The Beer Store
1470 Major Mackenzie Drive West, Maple 1.87km
-
EFENDI RESTAURANT - Turkish Cuisine
1076 Rutherford Road, Maple 0.46km -
Papa Johns Pizza
1101 Rutherford Road, Thornhill 0.48km -
ArooWha
1101 Rutherford Road, Thornhill 0.5km
-
Starbucks
1101 Rutherford Road, Vaughan 0.49km -
Starbucks
828 Rutherford Road, Maple 1.14km -
Cafe Landwer
9340 Bathurst Street #1, Maple 1.23km
-
BMO Bank of Montreal
1621 Rutherford Road, Vaughan 0.98km -
TD Canada Trust Branch and ATM
9200 Bathurst Street Unit 2, Thornhill 1.12km -
RBC Royal Bank
9300 Bathurst Street, Vaughan 1.25km
-
Petro-Canada & Car Wash
1081 Rutherford Road, Thornhill 0.56km -
Esso
1500 Major Mackenzie Drive West, Maple 1.87km -
Circle K
1500 Major Mackenzie Drive West, Maple 1.88km
-
Fittech by Yasi
14 Bristlewood Crescent, Thornhill 1.05km -
LA Fitness
9350 Bathurst Street, Vaughan 1.08km -
Schwartz/Reisman Centre
9600 Bathurst Street, Maple 1.22km
-
CARRVILLE MILL PARK
501 Marc Santi Boulevard, Maple 0km -
Mill Race Park
310 Thomas Cook Avenue, Maple 0.74km -
Miriam Segal Park
Vaughan 0.76km
-
Pleasant Ridge Library
300 Pleasant Ridge Avenue, Vaughan 1.63km -
Chabad of Maple
9960 Dufferin Street Unit 13, Maple 1.71km -
Richvale Library (Richmond Hill Public Library)
40 Pearson Avenue, Richmond Hill 2.96km
-
Mount Sinai Hospital Sherman Health and Wellness Centre Family Medicine
9600 Bathurst Street Suite 300, Maple 1.3km -
Pharmalinx Medical Centre and Guardian Pharmacy - Richmond Hill
9301 Bathurst Street unit # 8, Richmond Hill 1.41km -
Warrior Wellness Health Centre
1801 Rutherford Road, Concord 1.63km
-
Shoppers Drug Mart
9200 Dufferin Street, Vaughan 0.92km -
Shoppers Drug Mart
9306 Bathurst Street Building 1, Unit A, Vaughan 1.1km -
Sobeys Pharmacy
9200 Bathurst Street, Vaughan 1.18km
-
Rutherford Marketplace
9300-9370 Bathurst Street, Vaughan 1.2km -
SmartCentres Vaughan (Rutherford Village)
9200 Bathurst Street, Thornhill 1.25km -
Bathurst Glen Plaza
9301 Bathurst Street, Richmond Hill 1.38km
-
SilverCity Richmond Hill Cinemas
8725 Yonge Street, Richmond Hill 3.95km -
Swing Shift Adult Video
10084 Yonge Street, Richmond Hill 4.13km
-
Boar N Wing Sports Grill
1480 Major Mackenzie Drive West, Maple 1.97km -
Chuck's Roadhouse Bar & Grill
1480 Major Mackenzie Drive West, Maple 1.97km -
Stonefire
8700 Bathurst Street, Thornhill 2.12km
- 4 bath
- 3 bed
- 1500 sqft
26 Benjamin Hood Crescent, Vaughan, Ontario • L4K 5M3 • Patterson













