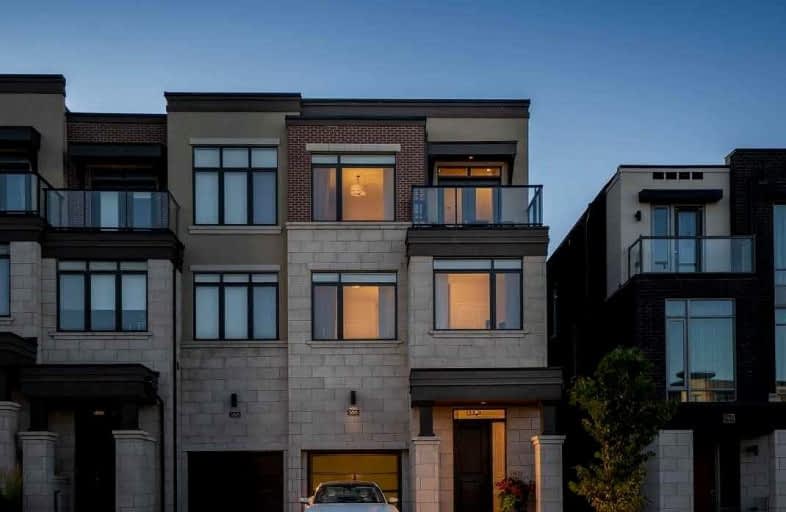Sold on Sep 16, 2022
Note: Property is not currently for sale or for rent.

-
Type: Att/Row/Twnhouse
-
Style: 3-Storey
-
Lot Size: 24.93 x 147 Feet
-
Age: No Data
-
Taxes: $7,019 per year
-
Days on Site: 17 Days
-
Added: Aug 30, 2022 (2 weeks on market)
-
Updated:
-
Last Checked: 2 months ago
-
MLS®#: N5747126
-
Listed By: Re/max west experts, brokerage
Modern Executive *End Unit* Townhome Offering A Rare Opportunity To Live In A Highly Desired Neighborhood Of Vaughan. Open Concept Layout With Approx 3000Sqft (Above Grade) Of Immaculately Maintained & Designed Living Space. 10Ft Main Floor Ceilings W/ 20Ft Open-To-Above In The Family Room, 9Ft Ceilings Upstairs. Private & Spacious Primary Bedroom W/ 5-Piece Ensuite, Large W/I Closet, Sitting Area & Views Of The Luscious Greenery. New Composite Deck (20Ft X 21Ft) With Frameless Glass Railing & Privacy Screens. Basement Walks-Out To Your 147Ft Premium Lot Backing Onto Conservation. A Serene Backyard Oasis That Makes You Feel Like You're Not In The City! Custom Designed Driveway Giving You The Ability To Park Two Cars Outside. Freehold No Maintenance Fees. Lots Of $$$ Spent On Upgrades Throughout The Interior/Exterior! Surrounded By Multi-Million Dollar Homes.
Extras
S/S Kitchen Appliances (Fisher And Paykel Fridge, Bosch Gas Stove, Hood Fan & Dishwasher), All Elfs, Window Coverings, Central Vac, 240V Outlet In Garage For Car Charging. Close To Top Rated Schools, Major Highways, Go Station, Shopping..
Property Details
Facts for 586 Marc Santi Boulevard, Vaughan
Status
Days on Market: 17
Last Status: Sold
Sold Date: Sep 16, 2022
Closed Date: Oct 17, 2022
Expiry Date: Dec 31, 2022
Sold Price: $1,665,000
Unavailable Date: Sep 16, 2022
Input Date: Aug 30, 2022
Prior LSC: Listing with no contract changes
Property
Status: Sale
Property Type: Att/Row/Twnhouse
Style: 3-Storey
Area: Vaughan
Community: Patterson
Availability Date: Tbd
Inside
Bedrooms: 5
Bathrooms: 4
Kitchens: 1
Rooms: 10
Den/Family Room: Yes
Air Conditioning: Central Air
Fireplace: No
Laundry Level: Upper
Central Vacuum: Y
Washrooms: 4
Building
Basement: Unfinished
Basement 2: W/O
Heat Type: Forced Air
Heat Source: Gas
Exterior: Brick
Exterior: Stone
Water Supply: Municipal
Special Designation: Unknown
Parking
Driveway: Available
Garage Spaces: 1
Garage Type: Built-In
Covered Parking Spaces: 1
Total Parking Spaces: 3
Fees
Tax Year: 2022
Tax Legal Description: Pt Block 38 Plan 65M4486 Parts 25 & 26 65R37509
Taxes: $7,019
Highlights
Feature: Electric Car
Feature: Hospital
Feature: Library
Feature: Ravine
Feature: School
Feature: Wooded/Treed
Land
Cross Street: Dufferin & Rutherfor
Municipality District: Vaughan
Fronting On: South
Pool: None
Sewer: Sewers
Lot Depth: 147 Feet
Lot Frontage: 24.93 Feet
Lot Irregularities: *Premium Ravine Lot*
Additional Media
- Virtual Tour: https://tours.stallonemedia.com/public/vtour/display/2038545?idx=1#!/
Rooms
Room details for 586 Marc Santi Boulevard, Vaughan
| Type | Dimensions | Description |
|---|---|---|
| Kitchen Ground | 5.36 x 2.74 | Stainless Steel Appl, Quartz Counter, Backsplash |
| Family Ground | 3.65 x 5.94 | Hardwood Floor, W/O To Deck, Pot Lights |
| Dining Ground | 3.96 x 3.20 | Hardwood Floor, Open Concept, Pot Lights |
| 2nd Br 2nd | 4.57 x 3.04 | 4 Pc Ensuite, W/I Closet, O/Looks Ravine |
| 3rd Br 2nd | 4.57 x 3.04 | Large Window, Double Closet, 4 Pc Bath |
| 4th Br 2nd | 3.47 x 2.77 | Large Window, Double Closet |
| Prim Bdrm 3rd | 4.26 x 5.94 | 5 Pc Ensuite, W/I Closet, O/Looks Ravine |
| Sitting 3rd | 2.74 x 3.32 | Combined W/Prim Bdrm |
| 5th Br 3rd | 3.96 x 2.77 | French Doors, Double Closet, Large Window |
| Sitting 3rd | 2.46 x 2.98 | W/O To Balcony, Open Concept |
| XXXXXXXX | XXX XX, XXXX |
XXXX XXX XXXX |
$X,XXX,XXX |
| XXX XX, XXXX |
XXXXXX XXX XXXX |
$X,XXX,XXX | |
| XXXXXXXX | XXX XX, XXXX |
XXXXXXX XXX XXXX |
|
| XXX XX, XXXX |
XXXXXX XXX XXXX |
$X,XXX,XXX | |
| XXXXXXXX | XXX XX, XXXX |
XXXX XXX XXXX |
$X,XXX,XXX |
| XXX XX, XXXX |
XXXXXX XXX XXXX |
$X,XXX,XXX |
| XXXXXXXX XXXX | XXX XX, XXXX | $1,665,000 XXX XXXX |
| XXXXXXXX XXXXXX | XXX XX, XXXX | $1,858,888 XXX XXXX |
| XXXXXXXX XXXXXXX | XXX XX, XXXX | XXX XXXX |
| XXXXXXXX XXXXXX | XXX XX, XXXX | $1,858,888 XXX XXXX |
| XXXXXXXX XXXX | XXX XX, XXXX | $1,265,000 XXX XXXX |
| XXXXXXXX XXXXXX | XXX XX, XXXX | $1,245,990 XXX XXXX |

Nellie McClung Public School
Elementary: PublicForest Run Elementary School
Elementary: PublicSt Cecilia Catholic Elementary School
Elementary: CatholicDr Roberta Bondar Public School
Elementary: PublicCarrville Mills Public School
Elementary: PublicThornhill Woods Public School
Elementary: PublicÉcole secondaire Norval-Morrisseau
Secondary: PublicAlexander MacKenzie High School
Secondary: PublicLangstaff Secondary School
Secondary: PublicWestmount Collegiate Institute
Secondary: PublicSt Joan of Arc Catholic High School
Secondary: CatholicStephen Lewis Secondary School
Secondary: Public- 4 bath
- 5 bed
210 Arianna Crescent, Vaughan, Ontario • L6A 4Z9 • Patterson



