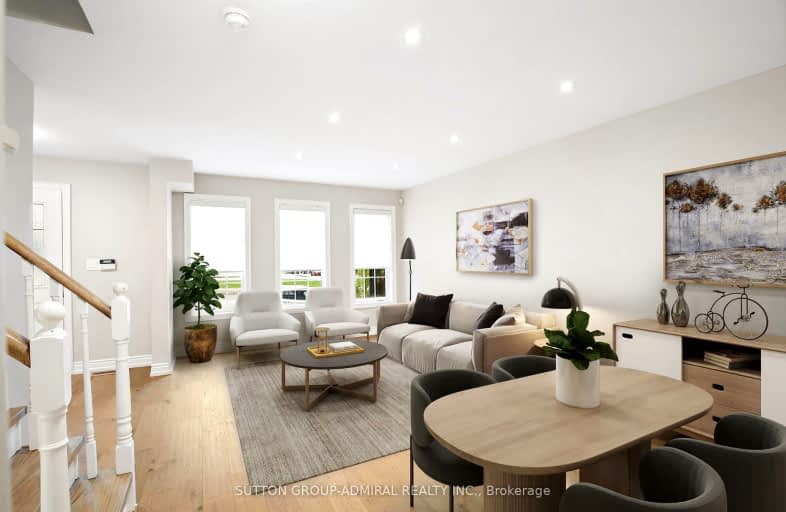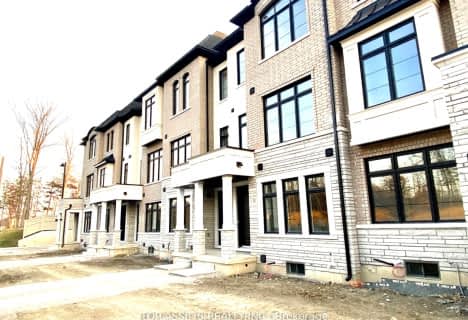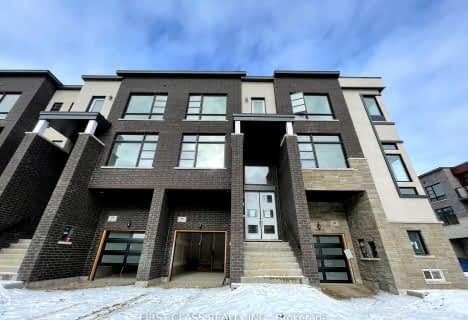Car-Dependent
- Most errands require a car.
45
/100
Some Transit
- Most errands require a car.
36
/100
Somewhat Bikeable
- Most errands require a car.
36
/100

École élémentaire La Fontaine
Elementary: Public
1.29 km
Lorna Jackson Public School
Elementary: Public
0.08 km
Elder's Mills Public School
Elementary: Public
1.00 km
St Andrew Catholic Elementary School
Elementary: Catholic
0.91 km
St Padre Pio Catholic Elementary School
Elementary: Catholic
0.52 km
St Stephen Catholic Elementary School
Elementary: Catholic
0.41 km
Woodbridge College
Secondary: Public
5.71 km
Tommy Douglas Secondary School
Secondary: Public
4.94 km
Holy Cross Catholic Academy High School
Secondary: Catholic
6.09 km
Father Bressani Catholic High School
Secondary: Catholic
5.38 km
St Jean de Brebeuf Catholic High School
Secondary: Catholic
5.14 km
Emily Carr Secondary School
Secondary: Public
2.33 km
-
Chinguacousy Park
Central Park Dr (at Queen St. E), Brampton ON L6S 6G7 13.64km -
G Ross Lord Park
4801 Dufferin St (at Supertest Rd), Toronto ON M3H 5T3 13.66km -
Rosedale North Park
350 Atkinson Ave, Vaughan ON 14.15km
-
CIBC
8535 Hwy 27 (Langstaff Rd & Hwy 27), Woodbridge ON L4H 4Y1 3.39km -
BMO Bank of Montreal
145 Woodbridge Ave (Islington & Woodbridge Ave), Vaughan ON L4L 2S6 4.83km -
TD Bank Financial Group
3978 Cottrelle Blvd, Brampton ON L6P 2R1 5.31km














