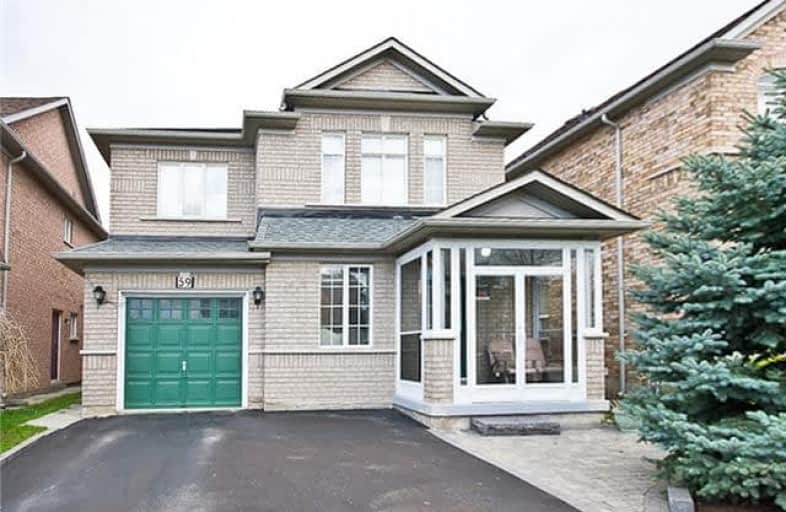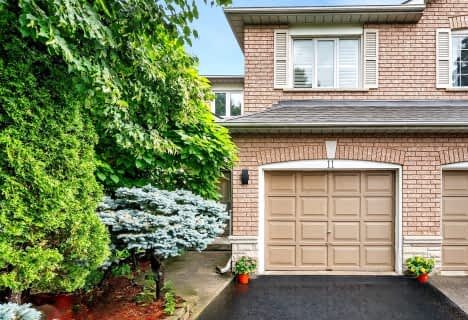
ACCESS Elementary
Elementary: Public
1.74 km
Father John Kelly Catholic Elementary School
Elementary: Catholic
1.33 km
Forest Run Elementary School
Elementary: Public
0.77 km
Roméo Dallaire Public School
Elementary: Public
2.40 km
St Cecilia Catholic Elementary School
Elementary: Catholic
1.73 km
Dr Roberta Bondar Public School
Elementary: Public
2.11 km
Maple High School
Secondary: Public
2.91 km
Vaughan Secondary School
Secondary: Public
4.61 km
Westmount Collegiate Institute
Secondary: Public
3.78 km
St Joan of Arc Catholic High School
Secondary: Catholic
3.64 km
Stephen Lewis Secondary School
Secondary: Public
1.62 km
St Elizabeth Catholic High School
Secondary: Catholic
4.58 km











