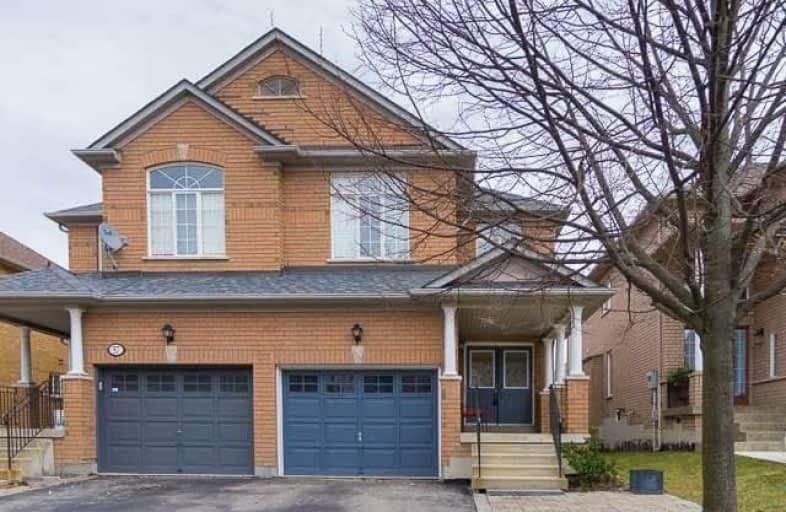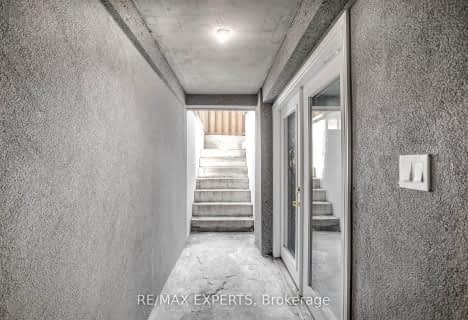Leased on Oct 08, 2018
Note: Property is not currently for sale or for rent.

-
Type: Semi-Detached
-
Style: 2-Storey
-
Lease Term: 1 Year
-
Possession: Immed
-
All Inclusive: N
-
Lot Size: 25 x 110 Feet
-
Age: No Data
-
Days on Site: 18 Days
-
Added: Sep 07, 2019 (2 weeks on market)
-
Updated:
-
Last Checked: 3 months ago
-
MLS®#: N4253234
-
Listed By: Homelife landmark realty inc., brokerage
Excellent Desirable Sonoma Heights Woodbridge Semi- Detached, 3 Bedrooms With Absolutely Stunning Walk-Out Basmnt, Long Drvwy Parks 3Cars, Intrlck Wlkway, Dbl Dr Entry, Gorgeous Hardwd Flrs, Gourmet Chefs Kit W/Bcksplsh/Stnls Stl App/Calfrnia Shuttrs/Pantry/Wlk-Out To Deck, Open Concept Great For Entertaining Family/Friends, Huge Master Retreat , Close To All Community Amenities
Extras
New Stnls Stl Frdge/Dshwshr/Mcrwave, Stove,Wshr,Dryr, Cac, Cvac, Agdo,California Shutters, Windw Blinds,Elf.
Property Details
Facts for 59 Castillian Drive, Vaughan
Status
Days on Market: 18
Last Status: Leased
Sold Date: Oct 08, 2018
Closed Date: Oct 22, 2018
Expiry Date: Dec 20, 2018
Sold Price: $2,400
Unavailable Date: Oct 08, 2018
Input Date: Sep 20, 2018
Prior LSC: Listing with no contract changes
Property
Status: Lease
Property Type: Semi-Detached
Style: 2-Storey
Area: Vaughan
Community: Sonoma Heights
Availability Date: Immed
Inside
Bedrooms: 3
Bathrooms: 3
Kitchens: 1
Rooms: 7
Den/Family Room: Yes
Air Conditioning: Central Air
Fireplace: No
Laundry: Ensuite
Laundry Level: Lower
Central Vacuum: Y
Washrooms: 3
Utilities
Utilities Included: N
Building
Basement: W/O
Heat Type: Forced Air
Heat Source: Gas
Exterior: Brick
UFFI: No
Private Entrance: N
Water Supply: Municipal
Special Designation: Unknown
Retirement: N
Parking
Driveway: Mutual
Parking Included: Yes
Garage Spaces: 1
Garage Type: Built-In
Covered Parking Spaces: 1
Total Parking Spaces: 2
Fees
Cable Included: No
Central A/C Included: No
Common Elements Included: No
Heating Included: No
Hydro Included: No
Water Included: No
Land
Cross Street: Islington And Ruther
Municipality District: Vaughan
Fronting On: East
Pool: None
Sewer: Sewers
Lot Depth: 110 Feet
Lot Frontage: 25 Feet
Rooms
Room details for 59 Castillian Drive, Vaughan
| Type | Dimensions | Description |
|---|---|---|
| Family Main | 5.31 x 5.67 | Hardwood Floor, Open Concept, Wainscoting |
| Living Main | 5.31 x 5.67 | Hardwood Floor, Open Concept, O/Looks Family |
| Kitchen Main | 2.30 x 3.81 | Ceramic Floor, Backsplash, Stainless Steel Appl |
| Breakfast Main | 3.26 x 4.32 | Ceramic Floor, California Shutters, W/O To Deck |
| Master 2nd | 3.65 x 6.14 | Hardwood Floor, W/I Closet, 4 Pc Ensuite |
| 2nd Br 2nd | 3.50 x 4.88 | Hardwood Floor, Large Closet, Window |
| 3rd Br 2nd | 2.71 x 3.81 | Hardwood Floor, Large Closet, Window |
| Rec Bsmt | 5.40 x 5.98 | Open Concept, W/O To Garden, Pot Lights |
| XXXXXXXX | XXX XX, XXXX |
XXXXXX XXX XXXX |
$X,XXX |
| XXX XX, XXXX |
XXXXXX XXX XXXX |
$X,XXX | |
| XXXXXXXX | XXX XX, XXXX |
XXXXXXX XXX XXXX |
|
| XXX XX, XXXX |
XXXXXX XXX XXXX |
$X,XXX | |
| XXXXXXXX | XXX XX, XXXX |
XXXXXX XXX XXXX |
$X,XXX |
| XXX XX, XXXX |
XXXXXX XXX XXXX |
$X,XXX | |
| XXXXXXXX | XXX XX, XXXX |
XXXX XXX XXXX |
$XXX,XXX |
| XXX XX, XXXX |
XXXXXX XXX XXXX |
$XXX,XXX | |
| XXXXXXXX | XXX XX, XXXX |
XXXXXXX XXX XXXX |
|
| XXX XX, XXXX |
XXXXXX XXX XXXX |
$XXX,XXX |
| XXXXXXXX XXXXXX | XXX XX, XXXX | $2,400 XXX XXXX |
| XXXXXXXX XXXXXX | XXX XX, XXXX | $2,400 XXX XXXX |
| XXXXXXXX XXXXXXX | XXX XX, XXXX | XXX XXXX |
| XXXXXXXX XXXXXX | XXX XX, XXXX | $2,500 XXX XXXX |
| XXXXXXXX XXXXXX | XXX XX, XXXX | $2,300 XXX XXXX |
| XXXXXXXX XXXXXX | XXX XX, XXXX | $2,300 XXX XXXX |
| XXXXXXXX XXXX | XXX XX, XXXX | $883,000 XXX XXXX |
| XXXXXXXX XXXXXX | XXX XX, XXXX | $888,888 XXX XXXX |
| XXXXXXXX XXXXXXX | XXX XX, XXXX | XXX XXXX |
| XXXXXXXX XXXXXX | XXX XX, XXXX | $788,888 XXX XXXX |

Lorna Jackson Public School
Elementary: PublicOur Lady of Fatima Catholic Elementary School
Elementary: CatholicElder's Mills Public School
Elementary: PublicSt Andrew Catholic Elementary School
Elementary: CatholicSt Padre Pio Catholic Elementary School
Elementary: CatholicSt Stephen Catholic Elementary School
Elementary: CatholicWoodbridge College
Secondary: PublicTommy Douglas Secondary School
Secondary: PublicHoly Cross Catholic Academy High School
Secondary: CatholicFather Bressani Catholic High School
Secondary: CatholicSt Jean de Brebeuf Catholic High School
Secondary: CatholicEmily Carr Secondary School
Secondary: Public- 1 bath
- 3 bed
- 3000 sqft
97 Cachet Hil Crescent, Vaughan, Ontario • L4H 1S6 • West Woodbridge
- 1 bath
- 3 bed
101 Putting Green Crescent, Vaughan, Ontario • L0J 1C0 • Kleinburg




