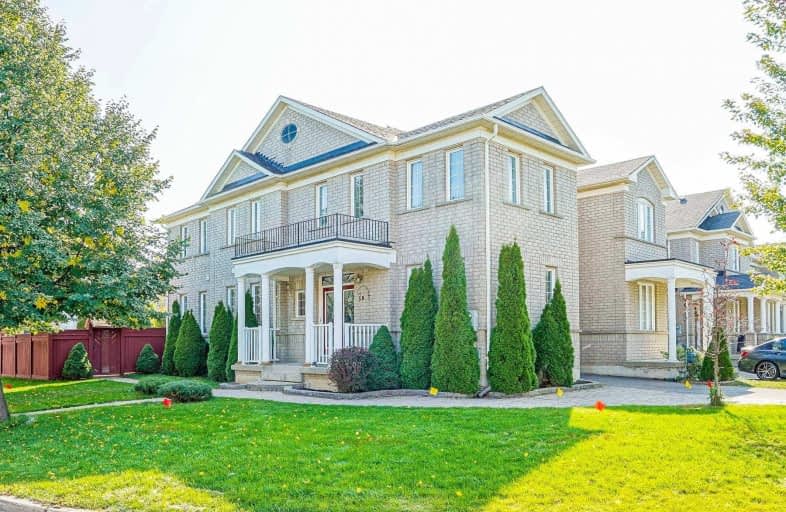
3D Walkthrough

St James Catholic Elementary School
Elementary: Catholic
1.30 km
Vellore Woods Public School
Elementary: Public
0.63 km
Fossil Hill Public School
Elementary: Public
1.15 km
St Mary of the Angels Catholic Elementary School
Elementary: Catholic
1.29 km
St Emily Catholic Elementary School
Elementary: Catholic
1.49 km
St Veronica Catholic Elementary School
Elementary: Catholic
1.03 km
St Luke Catholic Learning Centre
Secondary: Catholic
3.17 km
Tommy Douglas Secondary School
Secondary: Public
1.07 km
Father Bressani Catholic High School
Secondary: Catholic
5.06 km
Maple High School
Secondary: Public
1.96 km
St Joan of Arc Catholic High School
Secondary: Catholic
3.40 km
St Jean de Brebeuf Catholic High School
Secondary: Catholic
1.06 km



