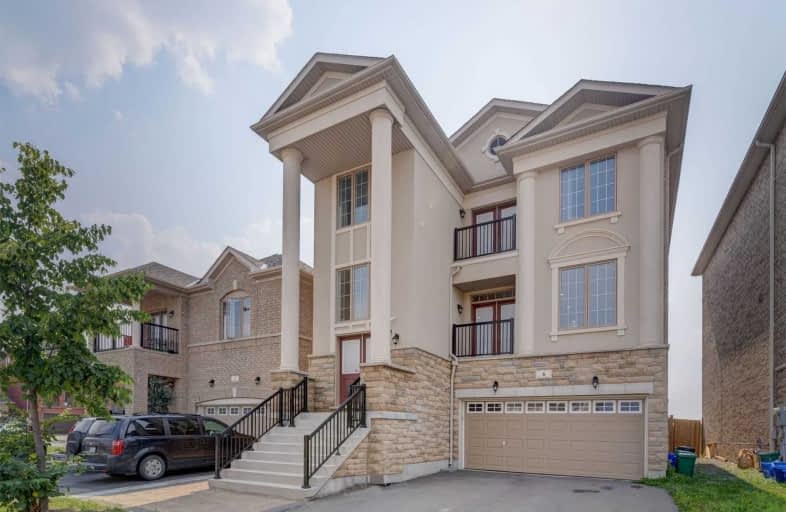
3D Walkthrough

St James Catholic Elementary School
Elementary: Catholic
1.46 km
Vellore Woods Public School
Elementary: Public
0.46 km
Fossil Hill Public School
Elementary: Public
1.09 km
St Mary of the Angels Catholic Elementary School
Elementary: Catholic
1.52 km
St Emily Catholic Elementary School
Elementary: Catholic
1.28 km
St Veronica Catholic Elementary School
Elementary: Catholic
1.03 km
St Luke Catholic Learning Centre
Secondary: Catholic
2.96 km
Tommy Douglas Secondary School
Secondary: Public
1.18 km
Father Bressani Catholic High School
Secondary: Catholic
4.87 km
Maple High School
Secondary: Public
1.84 km
St Joan of Arc Catholic High School
Secondary: Catholic
3.47 km
St Jean de Brebeuf Catholic High School
Secondary: Catholic
0.91 km













