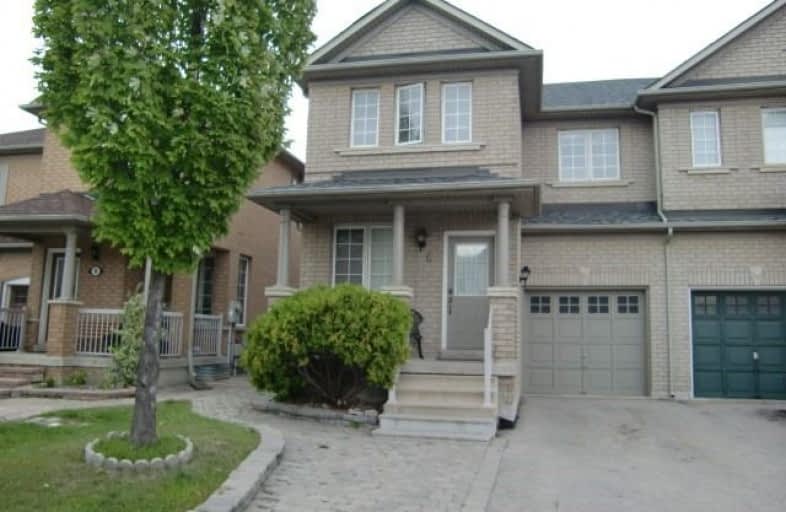Sold on Sep 27, 2019
Note: Property is not currently for sale or for rent.

-
Type: Semi-Detached
-
Style: 2-Storey
-
Size: 1500 sqft
-
Lot Size: 27 x 78.74 Feet
-
Age: No Data
-
Taxes: $3,770 per year
-
Days on Site: 21 Days
-
Added: Sep 30, 2019 (3 weeks on market)
-
Updated:
-
Last Checked: 2 hours ago
-
MLS®#: N4567828
-
Listed By: Homelife/metropark realty inc., brokerage
Bright & Spacious Semi-Detached Home In Desirable Vellore Village! Open-Concept Living W/Lrg Foyer, Entr Dr From Gar To House, Family Size Kitchen, Lrg Dining W/Sl Dr To Rear Patio, Oak Stair Case, Lrg & Bright Master Room W/His & Hers Closets & 4Pc En-Suite W/Tub & Sep Shower. Privately Fenced Rear Garden W/Interlock Patio & Walk Way. Park 3 Vehicles. Walk To Schools, Community Centre, Grocery Store, Minutes To Vaughan Mills & Wonderland. Dont Miss!!!
Extras
Fridge, Stove, Washer, Dryer, Cent Air Cond. Exist, Light Fixtures, Roof Re+Shingled (2016), Garage Dr Opener & Remote, Plan Of Survey Included!
Property Details
Facts for 6 Comoq Avenue, Vaughan
Status
Days on Market: 21
Last Status: Sold
Sold Date: Sep 27, 2019
Closed Date: Nov 15, 2019
Expiry Date: Dec 31, 2019
Sold Price: $750,000
Unavailable Date: Sep 27, 2019
Input Date: Sep 06, 2019
Property
Status: Sale
Property Type: Semi-Detached
Style: 2-Storey
Size (sq ft): 1500
Area: Vaughan
Community: Vellore Village
Availability Date: 90 Days Tba
Inside
Bedrooms: 3
Bathrooms: 3
Kitchens: 1
Rooms: 6
Den/Family Room: No
Air Conditioning: Central Air
Fireplace: No
Washrooms: 3
Building
Basement: Full
Heat Type: Forced Air
Heat Source: Gas
Exterior: Brick
Water Supply: Municipal
Special Designation: Unknown
Parking
Driveway: Private
Garage Spaces: 1
Garage Type: Built-In
Covered Parking Spaces: 2
Total Parking Spaces: 3
Fees
Tax Year: 2019
Tax Legal Description: Plan 65M3359 Pt Lot 59 Rs65R22267 Part
Taxes: $3,770
Highlights
Feature: Fenced Yard
Feature: Library
Feature: Place Of Worship
Feature: Rec Centre
Feature: School
Land
Cross Street: Weston Rd/Rutherford
Municipality District: Vaughan
Fronting On: North
Pool: None
Sewer: Sewers
Lot Depth: 78.74 Feet
Lot Frontage: 27 Feet
Lot Irregularities: As Per Survey
Rooms
Room details for 6 Comoq Avenue, Vaughan
| Type | Dimensions | Description |
|---|---|---|
| Living Main | 3.50 x 5.00 | Ceramic Floor, Open Concept, Access To Garage |
| Dining Main | 3.20 x 3.65 | Ceramic Floor, Combined W/Kitchen, W/O To Patio |
| Kitchen Main | 3.00 x 3.15 | Ceramic Floor, Modern Kitchen, Backsplash |
| Master 2nd | 3.40 x 4.90 | Parquet Floor, His/Hers Closets, 4 Pc Ensuite |
| 2nd Br 2nd | 3.05 x 3.55 | Parquet Floor, Closet, Window |
| 3rd Br 2nd | 2.70 x 3.25 | Parquet Floor, Closet, Window |
| XXXXXXXX | XXX XX, XXXX |
XXXX XXX XXXX |
$XXX,XXX |
| XXX XX, XXXX |
XXXXXX XXX XXXX |
$XXX,XXX |
| XXXXXXXX XXXX | XXX XX, XXXX | $750,000 XXX XXXX |
| XXXXXXXX XXXXXX | XXX XX, XXXX | $775,900 XXX XXXX |

St Clare Catholic Elementary School
Elementary: CatholicSt Agnes of Assisi Catholic Elementary School
Elementary: CatholicVellore Woods Public School
Elementary: PublicFossil Hill Public School
Elementary: PublicSt Emily Catholic Elementary School
Elementary: CatholicSt Veronica Catholic Elementary School
Elementary: CatholicSt Luke Catholic Learning Centre
Secondary: CatholicTommy Douglas Secondary School
Secondary: PublicFather Bressani Catholic High School
Secondary: CatholicMaple High School
Secondary: PublicSt Jean de Brebeuf Catholic High School
Secondary: CatholicEmily Carr Secondary School
Secondary: Public

