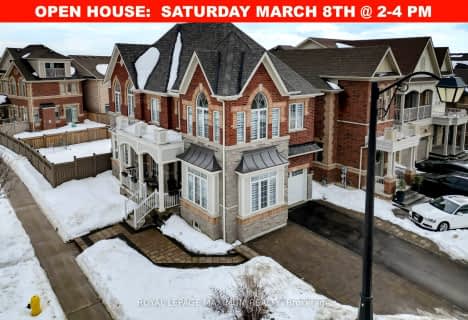
Pope Francis Catholic Elementary School
Elementary: Catholic
1.27 km
École élémentaire La Fontaine
Elementary: Public
1.73 km
Lorna Jackson Public School
Elementary: Public
1.66 km
Elder's Mills Public School
Elementary: Public
2.18 km
Kleinburg Public School
Elementary: Public
1.97 km
St Stephen Catholic Elementary School
Elementary: Catholic
1.42 km
Woodbridge College
Secondary: Public
7.01 km
Tommy Douglas Secondary School
Secondary: Public
6.13 km
Holy Cross Catholic Academy High School
Secondary: Catholic
6.98 km
Cardinal Ambrozic Catholic Secondary School
Secondary: Catholic
5.60 km
Emily Carr Secondary School
Secondary: Public
3.91 km
Castlebrooke SS Secondary School
Secondary: Public
5.64 km












