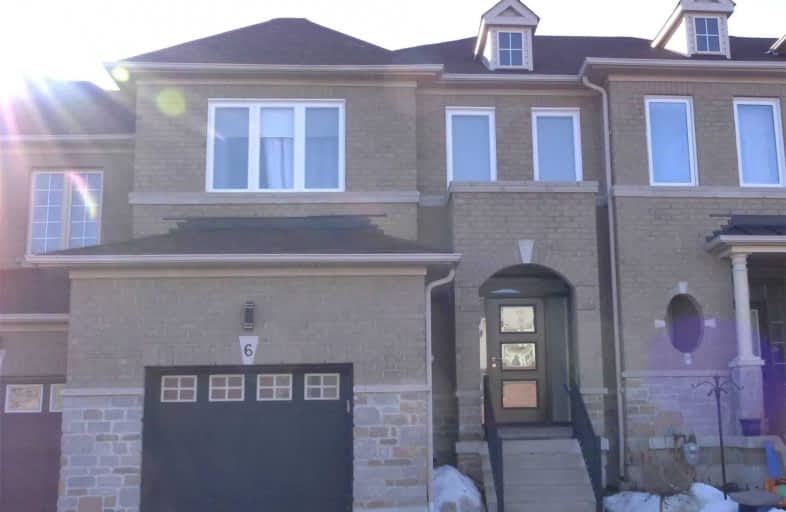
Video Tour

Wilshire Elementary School
Elementary: Public
2.03 km
Forest Run Elementary School
Elementary: Public
0.92 km
Bakersfield Public School
Elementary: Public
0.72 km
Ventura Park Public School
Elementary: Public
1.84 km
Carrville Mills Public School
Elementary: Public
1.26 km
Thornhill Woods Public School
Elementary: Public
1.05 km
Alexander MacKenzie High School
Secondary: Public
5.10 km
Langstaff Secondary School
Secondary: Public
3.20 km
Vaughan Secondary School
Secondary: Public
3.73 km
Westmount Collegiate Institute
Secondary: Public
2.40 km
Stephen Lewis Secondary School
Secondary: Public
0.70 km
St Elizabeth Catholic High School
Secondary: Catholic
3.42 km







