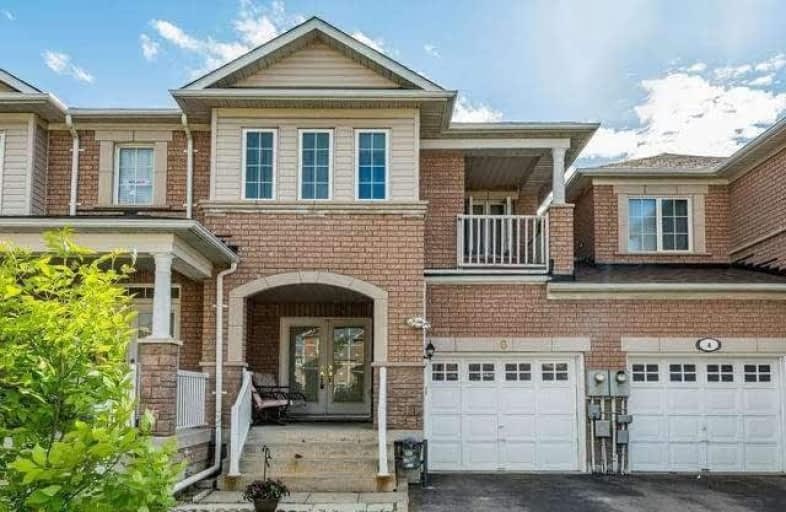Sold on Aug 30, 2020
Note: Property is not currently for sale or for rent.

-
Type: Att/Row/Twnhouse
-
Style: 2-Storey
-
Size: 1500 sqft
-
Lot Size: 19.72 x 125.12 Feet
-
Age: No Data
-
Taxes: $4,175 per year
-
Days on Site: 41 Days
-
Added: Jul 20, 2020 (1 month on market)
-
Updated:
-
Last Checked: 2 months ago
-
MLS®#: N4836845
-
Listed By: Upperside real estate limited, brokerage
Beautiful 1878 Sqft 4 Bedroom 4 Bathroom Linked Townhome In The Heart Of The Highly Desired Patterson Community! This Lovely Family Home Features A Modern Open Concept With A Brilliant Layout. A Fully Equipped In-Law Suite In The Basement With A Full Kitchen And Bathroom! This Home Is Conveniently Located Within Walking Distance To Schools, Shopping, Public Transit, Places Of Worship And Much More!
Extras
Main Floor (Amana Fridge,Kenmore Ft Stove, Lg B/I Micro,Maytag B/I Dw),Bsm't(Frigidaire White Stove, Frigidaire White B/I Micro,Frigidaire White Fridge,Freezer,Frigidaire Washer And Dryer)And More. New Roof (2018)
Property Details
Facts for 6 Harmony Road, Vaughan
Status
Days on Market: 41
Last Status: Sold
Sold Date: Aug 30, 2020
Closed Date: Oct 15, 2020
Expiry Date: Oct 20, 2020
Sold Price: $914,180
Unavailable Date: Aug 30, 2020
Input Date: Jul 20, 2020
Property
Status: Sale
Property Type: Att/Row/Twnhouse
Style: 2-Storey
Size (sq ft): 1500
Area: Vaughan
Community: Patterson
Availability Date: Immediate
Inside
Bedrooms: 4
Bedrooms Plus: 1
Bathrooms: 4
Kitchens: 1
Kitchens Plus: 1
Rooms: 7
Den/Family Room: No
Air Conditioning: Central Air
Fireplace: No
Laundry Level: Main
Central Vacuum: Y
Washrooms: 4
Building
Basement: Finished
Heat Type: Forced Air
Heat Source: Gas
Exterior: Brick
Water Supply: Municipal
Special Designation: Unknown
Parking
Driveway: Private
Garage Spaces: 1
Garage Type: Attached
Covered Parking Spaces: 2
Total Parking Spaces: 3
Fees
Tax Year: 2019
Tax Legal Description: Pt Blk 3, Pl 65M3398, Pts 25,26 & 27, 65R22491,
Taxes: $4,175
Land
Cross Street: Dufferin And Rutherf
Municipality District: Vaughan
Fronting On: West
Pool: None
Sewer: Sewers
Lot Depth: 125.12 Feet
Lot Frontage: 19.72 Feet
Lot Irregularities: As Per Survey
Rooms
Room details for 6 Harmony Road, Vaughan
| Type | Dimensions | Description |
|---|---|---|
| Living Main | 5.10 x 6.80 | Hardwood Floor, Combined W/Dining, Open Concept |
| Dining Main | 5.10 x 6.80 | Hardwood Floor, Open Concept, Combined W/Living |
| Kitchen Main | 3.75 x 3.80 | Ceramic Floor, Breakfast Bar, W/O To Yard |
| Master 2nd | 3.70 x 5.80 | Broadloom, W/I Closet, 4 Pc Ensuite |
| 2nd Br 2nd | 2.95 x 3.67 | Broadloom, Window, Closet |
| 3rd Br 2nd | 3.95 x 3.45 | Broadloom, Closet, Window |
| 4th Br 2nd | 3.40 x 4.35 | Broadloom, Window, O/Looks Frontyard |
| Kitchen Bsmt | 3.46 x 3.30 | Ceramic Floor, Backsplash, Pot Lights |
| Family Bsmt | 4.88 x 6.60 | Ceramic Floor, Pot Lights, 3 Pc Bath |
| XXXXXXXX | XXX XX, XXXX |
XXXX XXX XXXX |
$XXX,XXX |
| XXX XX, XXXX |
XXXXXX XXX XXXX |
$XXX,XXX | |
| XXXXXXXX | XXX XX, XXXX |
XXXX XXX XXXX |
$XXX,XXX |
| XXX XX, XXXX |
XXXXXX XXX XXXX |
$XXX,XXX | |
| XXXXXXXX | XXX XX, XXXX |
XXXXXXX XXX XXXX |
|
| XXX XX, XXXX |
XXXXXX XXX XXXX |
$XXX,XXX |
| XXXXXXXX XXXX | XXX XX, XXXX | $914,180 XXX XXXX |
| XXXXXXXX XXXXXX | XXX XX, XXXX | $949,800 XXX XXXX |
| XXXXXXXX XXXX | XXX XX, XXXX | $790,000 XXX XXXX |
| XXXXXXXX XXXXXX | XXX XX, XXXX | $824,888 XXX XXXX |
| XXXXXXXX XXXXXXX | XXX XX, XXXX | XXX XXXX |
| XXXXXXXX XXXXXX | XXX XX, XXXX | $879,888 XXX XXXX |

Forest Run Elementary School
Elementary: PublicBakersfield Public School
Elementary: PublicSt Cecilia Catholic Elementary School
Elementary: CatholicDr Roberta Bondar Public School
Elementary: PublicCarrville Mills Public School
Elementary: PublicThornhill Woods Public School
Elementary: PublicLangstaff Secondary School
Secondary: PublicVaughan Secondary School
Secondary: PublicWestmount Collegiate Institute
Secondary: PublicSt Joan of Arc Catholic High School
Secondary: CatholicStephen Lewis Secondary School
Secondary: PublicSt Elizabeth Catholic High School
Secondary: Catholic- 4 bath
- 4 bed
20 Starwood Road, Vaughan, Ontario • L4J 9H3 • Patterson



