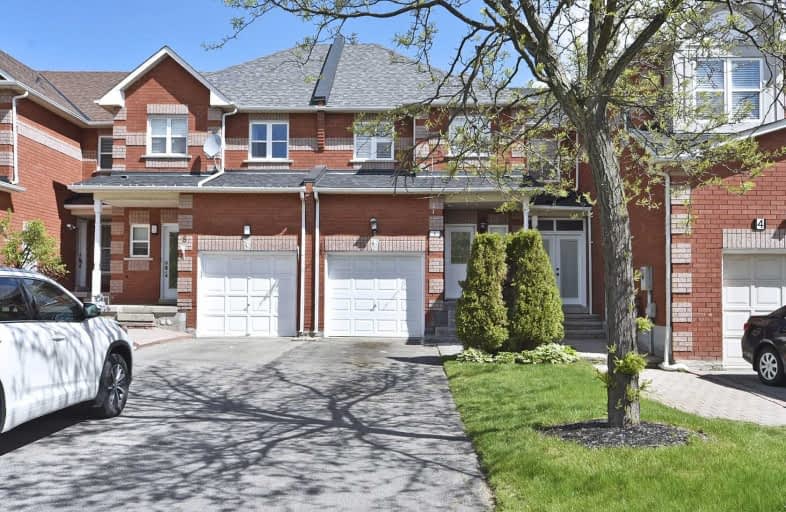Note: Property is not currently for sale or for rent.

-
Type: Att/Row/Twnhouse
-
Style: 2-Storey
-
Lot Size: 18.41 x 108.85 Feet
-
Age: No Data
-
Taxes: $3,400 per year
-
Days on Site: 30 Days
-
Added: Sep 07, 2019 (4 weeks on market)
-
Updated:
-
Last Checked: 3 months ago
-
MLS®#: N4474356
-
Listed By: Homelife superstars real estate limited, brokerage
Great Opportunity To Own This Magnificent Fully Renovated 3 Bdrms Townhouse In The Most Sought Out Location .This Gorgeous Home Boasts Of Gleaming Hardwood Floors ,With Upgraded Oak Staircase& Iron Pickets ,Delightful Kitchen With Quartz Counters ,Porcelain Backsplash, Porcelain Tiles,S/S Appliances. Smooth Ceiling,California Shutters Thru Out,Upgraded Washrooms, Upgraded Closet Doors,Long Drive Way Can Park 3 Cars,Child Safe Court Location.List Goes On.
Extras
Includes All Appliances ,All Elfs ,Roof (2016) , Locating Across Upcoming Canada's First Smart Hospital , Minutes Walk To Canada 'S Wonderland, Very Close To All Amenities Transit,Hwys,Malls ,Plaza,Schools,Grocery Stores,Lcbo,Banks
Property Details
Facts for 6 Jensen Court, Vaughan
Status
Days on Market: 30
Last Status: Sold
Sold Date: Jul 05, 2019
Closed Date: Aug 15, 2019
Expiry Date: Aug 31, 2019
Sold Price: $680,000
Unavailable Date: Jul 05, 2019
Input Date: Jun 05, 2019
Property
Status: Sale
Property Type: Att/Row/Twnhouse
Style: 2-Storey
Area: Vaughan
Community: Maple
Availability Date: Tbd
Inside
Bedrooms: 3
Bathrooms: 3
Kitchens: 1
Rooms: 7
Den/Family Room: No
Air Conditioning: Central Air
Fireplace: No
Central Vacuum: N
Washrooms: 3
Building
Basement: Unfinished
Heat Type: Forced Air
Heat Source: Gas
Exterior: Brick
Water Supply: Municipal
Special Designation: Unknown
Parking
Driveway: Private
Garage Spaces: 1
Garage Type: Attached
Covered Parking Spaces: 2
Total Parking Spaces: 3
Fees
Tax Year: 2019
Tax Legal Description: Pt Blk 1, Pl 65M3151, Pt 28, Pl 65R20071
Taxes: $3,400
Highlights
Feature: Hospital
Feature: Park
Feature: Public Transit
Feature: Rec Centre
Feature: School
Land
Cross Street: Jane St /Major Macke
Municipality District: Vaughan
Fronting On: North
Pool: None
Sewer: Sewers
Lot Depth: 108.85 Feet
Lot Frontage: 18.41 Feet
Additional Media
- Virtual Tour: http://www.myvisuallistings.com/vtnb/281792
Rooms
Room details for 6 Jensen Court, Vaughan
| Type | Dimensions | Description |
|---|---|---|
| Living Main | 4.26 x 6.44 | Combined W/Dining, Hardwood Floor, Open Concept |
| Dining Main | 4.26 x 6.44 | Combined W/Living, Hardwood Floor, California Shutters |
| Breakfast Main | 2.50 x 3.04 | O/Looks Garden, Porcelain Floor, California Shutters |
| Kitchen Main | 2.50 x 3.10 | Open Concept, Porcelain Floor, Stainless Steel Appl |
| Master 2nd | 3.53 x 4.57 | 4 Pc Ensuite, Laminate, Closet |
| 2nd Br 2nd | 2.80 x 3.65 | Window, Laminate, California Shutters |
| 3rd Br 2nd | 2.50 x 3.41 | Window, Laminate, California Shutters |
| XXXXXXXX | XXX XX, XXXX |
XXXX XXX XXXX |
$XXX,XXX |
| XXX XX, XXXX |
XXXXXX XXX XXXX |
$XXX,XXX | |
| XXXXXXXX | XXX XX, XXXX |
XXXXXX XXX XXXX |
$X,XXX |
| XXX XX, XXXX |
XXXXXX XXX XXXX |
$X,XXX | |
| XXXXXXXX | XXX XX, XXXX |
XXXXXXX XXX XXXX |
|
| XXX XX, XXXX |
XXXXXX XXX XXXX |
$XXX,XXX |
| XXXXXXXX XXXX | XXX XX, XXXX | $680,000 XXX XXXX |
| XXXXXXXX XXXXXX | XXX XX, XXXX | $724,900 XXX XXXX |
| XXXXXXXX XXXXXX | XXX XX, XXXX | $2,400 XXX XXXX |
| XXXXXXXX XXXXXX | XXX XX, XXXX | $2,400 XXX XXXX |
| XXXXXXXX XXXXXXX | XXX XX, XXXX | XXX XXXX |
| XXXXXXXX XXXXXX | XXX XX, XXXX | $799,999 XXX XXXX |

ÉÉC Le-Petit-Prince
Elementary: CatholicMichael Cranny Elementary School
Elementary: PublicDivine Mercy Catholic Elementary School
Elementary: CatholicMackenzie Glen Public School
Elementary: PublicSt James Catholic Elementary School
Elementary: CatholicDiscovery Public School
Elementary: PublicSt Luke Catholic Learning Centre
Secondary: CatholicTommy Douglas Secondary School
Secondary: PublicFather Bressani Catholic High School
Secondary: CatholicMaple High School
Secondary: PublicSt Joan of Arc Catholic High School
Secondary: CatholicSt Jean de Brebeuf Catholic High School
Secondary: Catholic- 4 bath
- 3 bed



