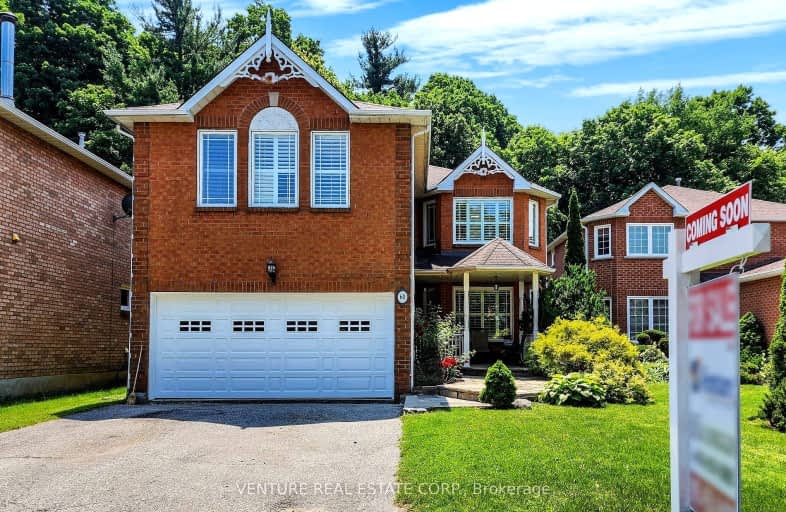Car-Dependent
- Almost all errands require a car.
Some Transit
- Most errands require a car.
Somewhat Bikeable
- Most errands require a car.

ACCESS Elementary
Elementary: PublicJoseph A Gibson Public School
Elementary: PublicFather John Kelly Catholic Elementary School
Elementary: CatholicÉÉC Le-Petit-Prince
Elementary: CatholicMaple Creek Public School
Elementary: PublicBlessed Trinity Catholic Elementary School
Elementary: CatholicSt Luke Catholic Learning Centre
Secondary: CatholicTommy Douglas Secondary School
Secondary: PublicMaple High School
Secondary: PublicSt Joan of Arc Catholic High School
Secondary: CatholicStephen Lewis Secondary School
Secondary: PublicSt Jean de Brebeuf Catholic High School
Secondary: Catholic-
Hot Shots Bar & Grill
2600 Rutherford Road, Vaughan, ON L4K 2N6 1.01km -
Babushka Club
9141 Keele Street, Vaughan, ON L4K 5B4 1.09km -
Pasha Resto Lounge
2620 Rutherford Road, Unite 118, Vaughan, ON L4K 0H1 1.08km
-
Tim Hortons
9151 Keele St, Concord, ON L4K 5B4 1.08km -
Pronto Cafe
9222 Keele Street, Concord, ON L4K 5A3 1km -
Tim Hortons
2606 Rutherford Road, Concord, ON L4K 0H1 1.12km
-
F45 Training
10A- 2535 Major Mackenzie Drive, Vaughan, ON L6A 1C7 1.13km -
Anytime Fitness
2535 Major MacKenzie Dr, Unit 1, Maple, ON L6A 1C6 1.15km -
Orangetheory Fitness Vaughan Major MacKenzie
2891 Major Mackenzie Dr, Vaughan, ON L6A 3N9 1.7km
-
Maplegate Pharmacy
2200 Rutherford Road, Concord, ON L4K 5V2 0.95km -
Shopper's Drug Mart
2266 Major Mackenzie Drive W, Vaughan, ON L6A 1G3 1.3km -
Maple Guardian Pharmacy
2810 Major Mackenzie Drive, Vaughan, ON L6A 1Z5 1.66km
-
Domino's Pizza
9505 Keele Street, Vaughan, ON L6A 1W3 0.53km -
La Bella Italia
9300 Keele Street, Vaughan, ON L6A 1P4 0.76km -
DQ Grill & Chill Restaurant
9280 Keele St, Vaughan, ON L6A 1P4 0.85km
-
Vaughan Mills
1 Bass Pro Mills Drive, Vaughan, ON L4K 5W4 2.74km -
SmartCentres - Thornhill
700 Centre Street, Thornhill, ON L4V 0A7 6.25km -
Hillcrest Mall
9350 Yonge Street, Richmond Hill, ON L4C 5G2 6.45km
-
Canasia Grocers
9699 Jane Street, Maple, ON L6A 0A5 1.63km -
Fortino's Supermarkets
2911 Major MacKenzie Drive, Vaughan, ON L6A 3N9 1.72km -
Longo's
2810 Major MacKenzie Drive, Maple, ON L6A 3L2 1.9km
-
LCBO
9970 Dufferin Street, Vaughan, ON L6A 4K1 2.76km -
LCBO
3631 Major Mackenzie Drive, Vaughan, ON L4L 1A7 3.5km -
LCBO
7850 Weston Road, Building C5, Woodbridge, ON L4L 9N8 6.44km
-
Husky
9332 Keele Street, Vaughan, ON L6A 1P4 0.67km -
On The Run
2268 Rutherford Road, Vaughan, ON L4K 2N8 0.88km -
Ultramar
2268 Rutherford Road, Maple, ON L4K 2N8 0.89km
-
Imagine Cinemas Promenade
1 Promenade Circle, Lower Level, Thornhill, ON L4J 4P8 6.41km -
Cineplex Cinemas Vaughan
3555 Highway 7, Vaughan, ON L4L 9H4 6.5km -
SilverCity Richmond Hill
8725 Yonge Street, Richmond Hill, ON L4C 6Z1 7.05km
-
Civic Centre Resource Library
2191 Major MacKenzie Drive, Vaughan, ON L6A 4W2 1.41km -
Maple Library
10190 Keele St, Maple, ON L6A 1G3 1.77km -
Pleasant Ridge Library
300 Pleasant Ridge Avenue, Thornhill, ON L4J 9B3 3.28km
-
Cortellucci Vaughan Hospital
3200 Major MacKenzie Drive W, Vaughan, ON L6A 4Z3 2.14km -
Mackenzie Health
10 Trench Street, Richmond Hill, ON L4C 4Z3 6.02km -
Team Maple Walk-in Clinic
2200 Rutherford Road, Unit 101, Vaughan, ON L4K 5V2 0.95km
-
Mcnaughton Soccer
ON 1.99km -
Carville Mill Park
Vaughan ON 3.23km -
Matthew Park
1 Villa Royale Ave (Davos Road and Fossil Hill Road), Woodbridge ON L4H 2Z7 3.79km
-
BMO Bank of Montreal
1621 Rutherford Rd, Vaughan ON L4K 0C6 2.43km -
CIBC
9950 Dufferin St (at Major MacKenzie Dr. W.), Maple ON L6A 4K5 2.83km -
TD Bank Financial Group
8707 Dufferin St (Summeridge Drive), Thornhill ON L4J 0A2 3.29km
- 4 bath
- 4 bed
- 2000 sqft
72 Sir Sanford Fleming Way, Vaughan, Ontario • L6A 0T3 • Patterson














