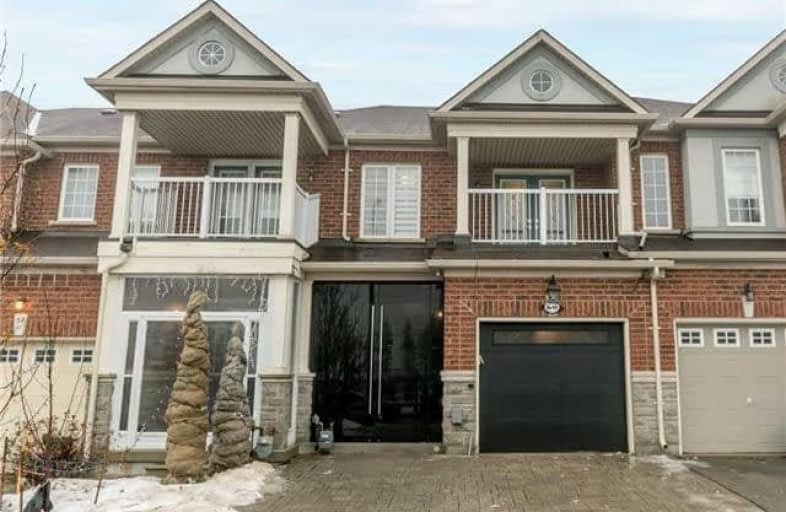
ACCESS Elementary
Elementary: Public
2.05 km
Father John Kelly Catholic Elementary School
Elementary: Catholic
2.36 km
Nellie McClung Public School
Elementary: Public
1.96 km
Roméo Dallaire Public School
Elementary: Public
0.48 km
St Cecilia Catholic Elementary School
Elementary: Catholic
1.05 km
Dr Roberta Bondar Public School
Elementary: Public
0.84 km
École secondaire Norval-Morrisseau
Secondary: Public
4.78 km
Alexander MacKenzie High School
Secondary: Public
4.05 km
Maple High School
Secondary: Public
3.59 km
St Joan of Arc Catholic High School
Secondary: Catholic
2.02 km
Stephen Lewis Secondary School
Secondary: Public
3.00 km
St Theresa of Lisieux Catholic High School
Secondary: Catholic
4.64 km










