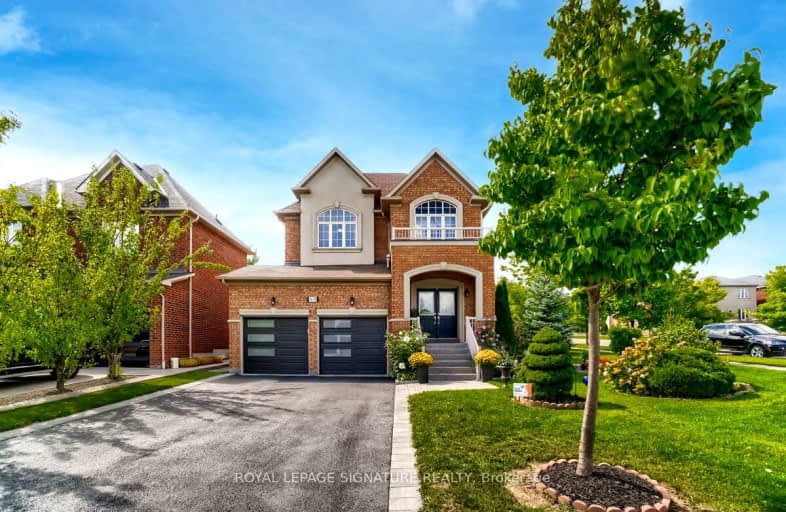Car-Dependent
- Most errands require a car.
Some Transit
- Most errands require a car.
Somewhat Bikeable
- Most errands require a car.

ACCESS Elementary
Elementary: PublicFather John Kelly Catholic Elementary School
Elementary: CatholicSt David Catholic Elementary School
Elementary: CatholicRoméo Dallaire Public School
Elementary: PublicSt Cecilia Catholic Elementary School
Elementary: CatholicDr Roberta Bondar Public School
Elementary: PublicAlexander MacKenzie High School
Secondary: PublicMaple High School
Secondary: PublicWestmount Collegiate Institute
Secondary: PublicSt Joan of Arc Catholic High School
Secondary: CatholicStephen Lewis Secondary School
Secondary: PublicSt Theresa of Lisieux Catholic High School
Secondary: Catholic-
Mcnaughton Soccer
ON 1.66km -
Carville Mill Park
Vaughan ON 1.97km -
Tannery Park
Stephen St, Richmond Hill ON 3.15km
-
CIBC
9950 Dufferin St (at Major MacKenzie Dr. W.), Maple ON L6A 4K5 0.73km -
TD Bank Financial Group
1370 Major MacKenzie Dr (at Benson Dr.), Maple ON L6A 4H6 1.18km -
BMO Bank of Montreal
1621 Rutherford Rd, Vaughan ON L4K 0C6 1.9km
- 5 bath
- 4 bed
- 2500 sqft
174 Santa Amato Crescent, Vaughan, Ontario • L4J 0E7 • Patterson
- 4 bath
- 4 bed
- 2000 sqft
72 Sir Sanford Fleming Way, Vaughan, Ontario • L6A 0T3 • Patterson














