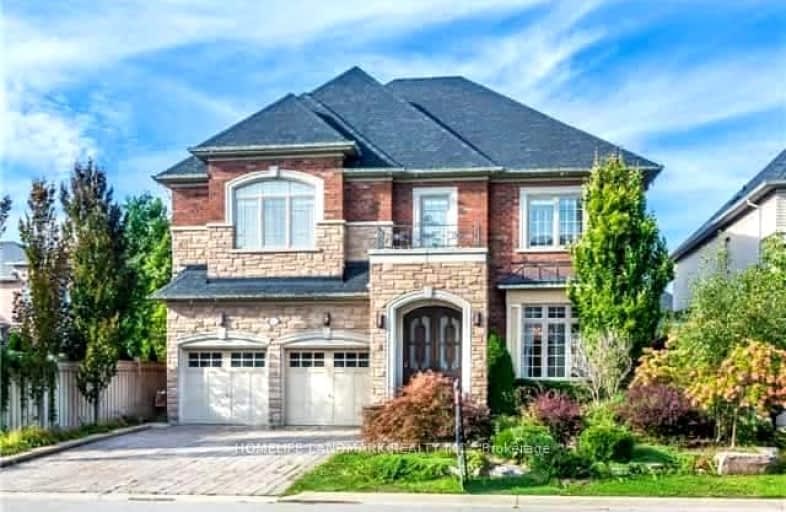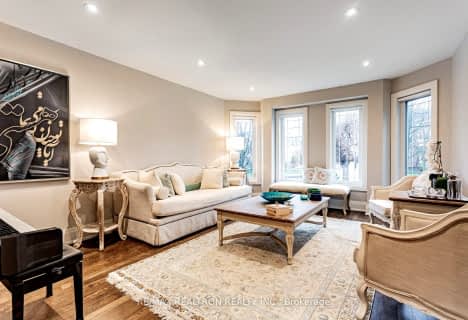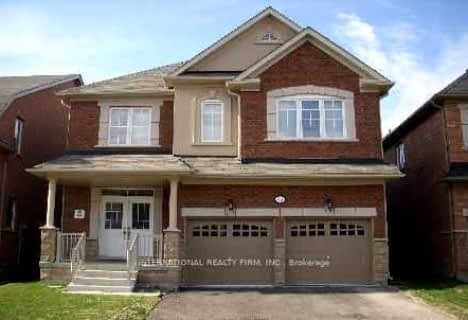
Somewhat Walkable
- Some errands can be accomplished on foot.
Some Transit
- Most errands require a car.
Somewhat Bikeable
- Most errands require a car.

St Charles Garnier Catholic Elementary School
Elementary: CatholicRoselawn Public School
Elementary: PublicNellie McClung Public School
Elementary: PublicAnne Frank Public School
Elementary: PublicCarrville Mills Public School
Elementary: PublicThornhill Woods Public School
Elementary: PublicÉcole secondaire Norval-Morrisseau
Secondary: PublicAlexander MacKenzie High School
Secondary: PublicLangstaff Secondary School
Secondary: PublicWestmount Collegiate Institute
Secondary: PublicStephen Lewis Secondary School
Secondary: PublicSt Elizabeth Catholic High School
Secondary: Catholic-
Chuck's Roadhouse Bar and Grill
1480 Major MacKenzie Drive W, Unit E11, Vaughan, ON L6A 4H6 2.17km -
Boar N Wing - Maple
1480 Major Mackenzie Drive, Maple, ON L6A 4A6 2.4km -
Cafe Veranda
8707 Dufferin Street, Unit 12, Thornhill, ON L4J 0A2 2.47km
-
Tim Horton's
9200 Bathurst Street, Vaughan, ON L4J 8W1 0.62km -
Fuwa Fuwa Japanese Pancakes
9342 Bathurst St, Unit 11-A1, Vaughan, ON L6A 4N9 0.49km -
Aroma Espresso Bar
9320 Bathurst Street, Vaughan, ON L4J 8W1 0.46km
-
LA Fitness
9350 Bathurst Street, Vaughan, ON L6A 4N9 0.32km -
Orangetheory Fitness Rutherford
9200 Bathurst St, Ste 25B, Vaughan, ON L4J 8W1 0.62km -
Schwartz-Resiman Centre
9600 Bathurst St, Toronto, ON L6A 3Z8 0.64km
-
Shoppers Drug Mart
9306 Bathurst Street, Building 1, Unit A, Vaughan, ON L6A 4N7 0.51km -
Hayyan Healthcare
9301 Bathurst Street, Suite 8, Richmond Hill, ON L4C 9S2 0.61km -
Shoppers Drug Mart
9200 Dufferin Street, Vaughan, ON L4K 0C6 1.61km
-
Bento Sushi
9306 Bathurst Street, Vaughan, ON L6A 4N9 0.51km -
Drunch Kitchen
9200 Bathurst Street, Thornhill, ON L4J 8W1 0.39km -
Tim Horton's
9200 Bathurst Street, Vaughan, ON L4J 8W1 0.62km
-
Hillcrest Mall
9350 Yonge Street, Richmond Hill, ON L4C 5G2 2.5km -
SmartCentres - Thornhill
700 Centre Street, Thornhill, ON L4V 0A7 4.28km -
Promenade Shopping Centre
1 Promenade Circle, Thornhill, ON L4J 4P8 4.74km
-
Longos
9306 Bathurst Street, Vaughan, ON L6A 4N9 0.51km -
Sahara Market
9301 Bathurst Street, Regional Municipality of York, ON L4C 9S2 0.61km -
Aladdin Middle Eastern Market
9301 Bathurst Street, Richmond Hill, ON L4C 9W3 0.61km
-
LCBO
9970 Dufferin Street, Vaughan, ON L6A 4K1 2.17km -
LCBO
8783 Yonge Street, Richmond Hill, ON L4C 6Z1 2.97km -
The Beer Store
8825 Yonge Street, Richmond Hill, ON L4C 6Z1 2.9km
-
Petro Canada
1081 Rutherford Road, Vaughan, ON L4J 9C2 0.48km -
GZ Mobile Car Detailing
Vaughan, ON L4J 8Y6 1.43km -
Petro Canada
8727 Dufferin Street, Vaughan, ON L4J 0A4 2.36km
-
SilverCity Richmond Hill
8725 Yonge Street, Richmond Hill, ON L4C 6Z1 3.22km -
Famous Players
8725 Yonge Street, Richmond Hill, ON L4C 6Z1 3.22km -
Imagine Cinemas Promenade
1 Promenade Circle, Lower Level, Thornhill, ON L4J 4P8 4.63km
-
Pleasant Ridge Library
300 Pleasant Ridge Avenue, Thornhill, ON L4J 9B3 1.84km -
Richmond Hill Public Library-Richvale Library
40 Pearson Avenue, Richmond Hill, ON L4C 6V5 2.25km -
Richmond Hill Public Library - Central Library
1 Atkinson Street, Richmond Hill, ON L4C 0H5 3.28km
-
Mackenzie Health
10 Trench Street, Richmond Hill, ON L4C 4Z3 2.77km -
Shouldice Hospital
7750 Bayview Avenue, Thornhill, ON L3T 4A3 5.78km -
Cortellucci Vaughan Hospital
3200 Major MacKenzie Drive W, Vaughan, ON L6A 4Z3 5.95km
-
Vanderburg Park
Richmond Hill ON 3.26km -
Ada Mackenzie Prk
Richmond Hill ON L4B 2G2 5.06km -
Green Lane Park
16 Thorne Lane, Markham ON L3T 5K5 7.04km
-
TD Bank Financial Group
9200 Bathurst St (at Rutherford Rd), Thornhill ON L4J 8W1 0.38km -
BMO Bank of Montreal
1621 Rutherford Rd, Vaughan ON L4K 0C6 1.66km -
Scotiabank
9930 Dufferin St, Vaughan ON L6A 4K5 2.09km













