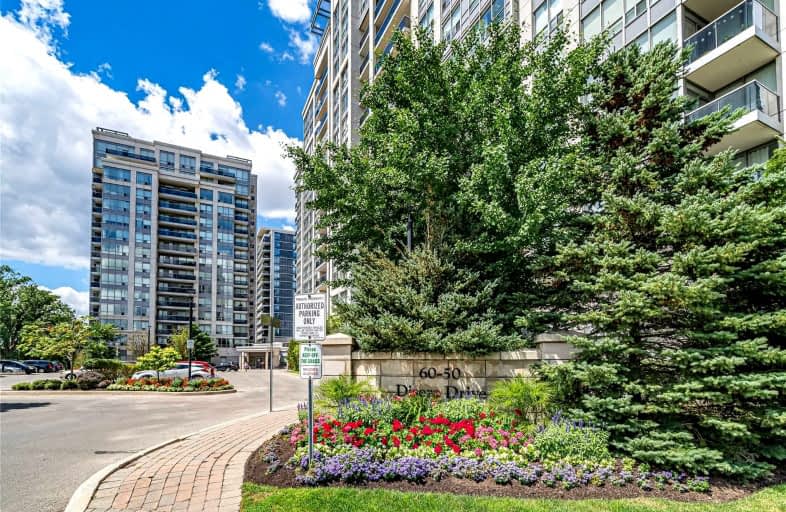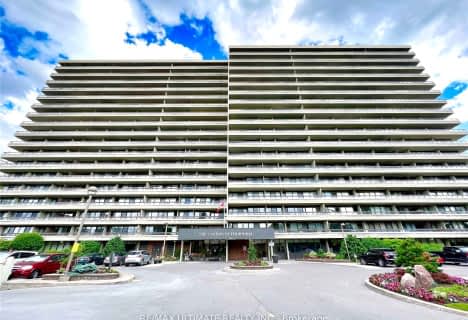Car-Dependent
- Almost all errands require a car.
Good Transit
- Some errands can be accomplished by public transportation.
Bikeable
- Some errands can be accomplished on bike.

Charlton Public School
Elementary: PublicWestminster Public School
Elementary: PublicBrownridge Public School
Elementary: PublicWilshire Elementary School
Elementary: PublicRosedale Heights Public School
Elementary: PublicVentura Park Public School
Elementary: PublicNorth West Year Round Alternative Centre
Secondary: PublicLangstaff Secondary School
Secondary: PublicVaughan Secondary School
Secondary: PublicWestmount Collegiate Institute
Secondary: PublicStephen Lewis Secondary School
Secondary: PublicSt Elizabeth Catholic High School
Secondary: Catholic-
M&M Food Market
7700 Bathurst Street, Vaughan 0.32km -
T&T Supermarket
1 Promenade Circle, Thornhill 0.53km -
Concord Food Centre \ Greco's Fresh Markets
1438 Centre Street, Thornhill 1.58km
-
LCBO
180 Promenade Circle, Thornhill 0.57km -
Simcha Wine Corporation
7000 Bathurst Street, Thornhill 2.24km -
Wine Rack
51 Gerry Fitzgerald Drive, Toronto 3.37km
-
Maple Sushi Thornhill Location
30 Disera Drive #110, Thornhill 0.06km -
Centro Cafe
1 Promenade Circle, Thornhill 0.14km -
Bagel World
10 Disera Drive, Thornhill 0.18km
-
CoCo Fresh Tea & Juice
11 Disera Drive Unit 260, Thornhill 0.2km -
McDonald's
700 Centre Street, Thornhill 0.29km -
Tim Hortons
1030 Centre Street, Thornhill 0.51km
-
CIBC Branch with ATM
180-10 Disera Drive, Thornhill 0.13km -
Scotiabank
7700 Bathurst Street, Thornhill 0.35km -
TD Canada Trust Branch and ATM
1054 Centre Street, Thornhill 0.6km
-
Circle K
1030 Centre Street, Thornhill 0.48km -
Esso
1030 Centre Street, Thornhill 0.49km -
Petro-Canada
7400 Bathurst Street, Thornhill 1.13km
-
SPINCO Thornhill
31 Disera Drive Unit 130, Thornhill 0.11km -
F45 Training Thornhill Disera Dr.
11 Disera Drive Unit 240, Thornhill 0.2km -
Anytime Fitness
7700 Bathurst Street Unit 1, Thornhill 0.35km
-
Thornhill Green Park
Vaughan 0.18km -
Thornhill Green Park
Vaughan 0.18km -
Jean Augustine District Park
Vaughan 0.54km
-
Bathurst Clark Resource Library
900 Clark Avenue West, Thornhill 1.03km -
Jerry & Fanny Goose Judaica Library
770 Chabad Gate, Thornhill 1.65km -
Dufferin Clark Library
1441 Clark Avenue West, Thornhill 2.21km
-
PureFlow Healthcare
10 Disera Drive unit 170, Thornhill 0.15km -
Jack Nathan Health Medical Centre in Walmart Thornhill ON
700 Centre Street, Thornhill 0.17km -
Atkinson Medical Centre
531 Atkinson Avenue Unit 17, Thornhill 0.65km
-
Disera Pharmacy
30 Disera Drive, Thornhill 0.08km -
Walmart Pharmacy
700 Centre Street, Thornhill 0.29km -
Main Drug Mart
7700 Bathurst Street, Thornhill 0.41km
-
SmartCentres Thornhill
700 Centre Street, Thornhill 0.15km -
Promenade Village Shops
7700 Bathurst Street, Thornhill 0.39km -
RioCentre Thornhill
1054 Centre Street, Thornhill 0.53km
-
Imagine Cinemas Promenade
1 Promenade Circle, Thornhill 0.64km -
Promenade Shopping Centre
1 Promenade Circle, Thornhill 0.65km -
Funland
265-7181 Yonge Street, Markham 2.98km
-
1118 Bistro Bar & Grill
1118 Centre Street, Thornhill 0.72km -
Tea Va See Event Space
1416 Centre Street, Vaughan 1.5km -
Limitless Bar & Grill
1450 Centre Street Unit 3, Thornhill 1.61km
- 2 bath
- 3 bed
- 1000 sqft
1610-205 Hilda Avenue, Toronto, Ontario • M2M 4B1 • Newtonbrook West
- 2 bath
- 3 bed
- 1200 sqft
804-50 Inverlochy Boulevard, Markham, Ontario • L3T 4T6 • Royal Orchard
- 2 bath
- 3 bed
- 1400 sqft
1212-8111 Yonge Street, Markham, Ontario • L3T 4V9 • Royal Orchard
- 2 bath
- 3 bed
- 1400 sqft
1605-8111 Yonge Street, Markham, Ontario • L3T 4V9 • Royal Orchard
- 2 bath
- 3 bed
- 1200 sqft
508-80 Inverlochy Boulevard, Markham, Ontario • L3T 4P3 • Royal Orchard











