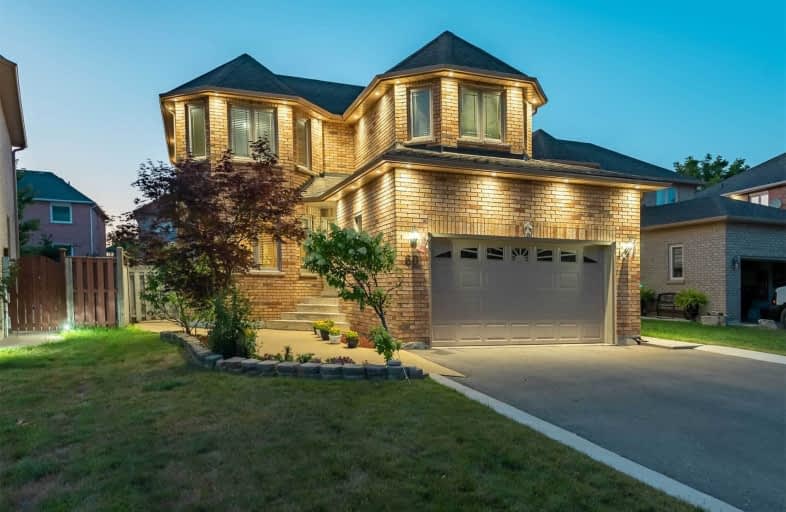Sold on Sep 09, 2020
Note: Property is not currently for sale or for rent.

-
Type: Detached
-
Style: 2-Storey
-
Lot Size: 41.34 x 116.48 Feet
-
Age: No Data
-
Taxes: $4,856 per year
-
Days on Site: 8 Days
-
Added: Sep 01, 2020 (1 week on market)
-
Updated:
-
Last Checked: 2 months ago
-
MLS®#: N4892995
-
Listed By: Welcome home realty inc., brokerage
***Perfect Family House To Be Wow'd! Look No Further*** 4 Bedrooms In A Demanding Area, More Than 150K Spent On Amazing Upgrades, Approx Living Space 2,600 Sqft: Hardwood Floor Throughout, Smooth Ceiling(Main),Pot-Lights, Custom Kitchen/Washroom Cabinets, Granite. Close To: Highest Ranked Elementary School, Grocery/Shopping Stores & Vaughan Mills, Yrt/Go/Ttc, Vaughan Hospital, 400/407 Highways, Canada's Wonderland. Stainless Steel Appliances With Warranty.
Extras
All Led Elf's,All Wind Covs,Cvac,Gdo,Dw,2 Laundries,2 Stoves,2 Fridges, Garden Shed Large Deck, Faux-Wood Blinds, **Pool Size Backyard
Property Details
Facts for 60 Inverness Close, Vaughan
Status
Days on Market: 8
Last Status: Sold
Sold Date: Sep 09, 2020
Closed Date: Oct 09, 2020
Expiry Date: Dec 01, 2020
Sold Price: $1,115,000
Unavailable Date: Sep 09, 2020
Input Date: Sep 01, 2020
Prior LSC: Sold
Property
Status: Sale
Property Type: Detached
Style: 2-Storey
Area: Vaughan
Community: Maple
Availability Date: Tbd/30/60
Inside
Bedrooms: 4
Bedrooms Plus: 2
Bathrooms: 4
Kitchens: 1
Kitchens Plus: 1
Rooms: 9
Den/Family Room: Yes
Air Conditioning: Central Air
Fireplace: Yes
Laundry Level: Main
Central Vacuum: Y
Washrooms: 4
Utilities
Electricity: Yes
Gas: Yes
Cable: Yes
Telephone: Yes
Building
Basement: Finished
Basement 2: Sep Entrance
Heat Type: Forced Air
Heat Source: Gas
Exterior: Brick
Elevator: N
UFFI: No
Water Supply: Municipal
Special Designation: Unknown
Other Structures: Garden Shed
Retirement: N
Parking
Driveway: Private
Garage Spaces: 2
Garage Type: Built-In
Covered Parking Spaces: 6
Total Parking Spaces: 8
Fees
Tax Year: 2020
Tax Legal Description: Plan 65M 2943 Lot 34
Taxes: $4,856
Highlights
Feature: Cul De Sac
Feature: Fenced Yard
Feature: Hospital
Feature: Place Of Worship
Feature: Public Transit
Feature: School
Land
Cross Street: Jane/Major Mackenzie
Municipality District: Vaughan
Fronting On: North
Pool: None
Sewer: Sewers
Lot Depth: 116.48 Feet
Lot Frontage: 41.34 Feet
Lot Irregularities: Stunning Detach 4 Bdr
Rooms
Room details for 60 Inverness Close, Vaughan
| Type | Dimensions | Description |
|---|---|---|
| Living Main | 3.10 x 5.67 | Hardwood Floor, Casement Windows, Combined W/Dining |
| Dining Main | 3.10 x 5.67 | Hardwood Floor, Pot Lights, Combined W/Living |
| Family Main | 3.19 x 3.88 | Gas Fireplace, Hardwood Floor, Pot Lights |
| Kitchen Main | 2.50 x 5.64 | Custom Backsplash, Granite Counter, Crown Moulding |
| Breakfast Main | 2.50 x 5.64 | Porcelain Floor, Combined W/Kitchen, W/O To Deck |
| Mudroom Main | 2.00 x 2.41 | Porcelain Floor, Laundry Sink, Casement Windows |
| Master 2nd | 3.40 x 5.12 | 5 Pc Ensuite, W/I Closet, Bay Window |
| 2nd Br 2nd | 3.10 x 4.40 | Mirrored Closet, Hardwood Floor, Bay Window |
| 3rd Br 2nd | 2.92 x 3.10 | Mirrored Closet, Hardwood Floor, Casement Windows |
| 4th Br 2nd | 3.10 x 3.35 | Mirrored Closet, Hardwood Floor, Casement Windows |
| 5th Br Bsmt | - | Broadloom |
| Family Bsmt | - | Broadloom |
| XXXXXXXX | XXX XX, XXXX |
XXXXXXX XXX XXXX |
|
| XXX XX, XXXX |
XXXXXX XXX XXXX |
$X,XXX,XXX | |
| XXXXXXXX | XXX XX, XXXX |
XXXX XXX XXXX |
$X,XXX,XXX |
| XXX XX, XXXX |
XXXXXX XXX XXXX |
$XXX,XXX | |
| XXXXXXXX | XXX XX, XXXX |
XXXXXXX XXX XXXX |
|
| XXX XX, XXXX |
XXXXXX XXX XXXX |
$X,XXX,XXX |
| XXXXXXXX XXXXXXX | XXX XX, XXXX | XXX XXXX |
| XXXXXXXX XXXXXX | XXX XX, XXXX | $1,099,000 XXX XXXX |
| XXXXXXXX XXXX | XXX XX, XXXX | $1,115,000 XXX XXXX |
| XXXXXXXX XXXXXX | XXX XX, XXXX | $999,000 XXX XXXX |
| XXXXXXXX XXXXXXX | XXX XX, XXXX | XXX XXXX |
| XXXXXXXX XXXXXX | XXX XX, XXXX | $1,199,000 XXX XXXX |

ÉÉC Le-Petit-Prince
Elementary: CatholicMichael Cranny Elementary School
Elementary: PublicDivine Mercy Catholic Elementary School
Elementary: CatholicMackenzie Glen Public School
Elementary: PublicSt James Catholic Elementary School
Elementary: CatholicDiscovery Public School
Elementary: PublicSt Luke Catholic Learning Centre
Secondary: CatholicTommy Douglas Secondary School
Secondary: PublicMaple High School
Secondary: PublicSt Joan of Arc Catholic High School
Secondary: CatholicStephen Lewis Secondary School
Secondary: PublicSt Jean de Brebeuf Catholic High School
Secondary: Catholic