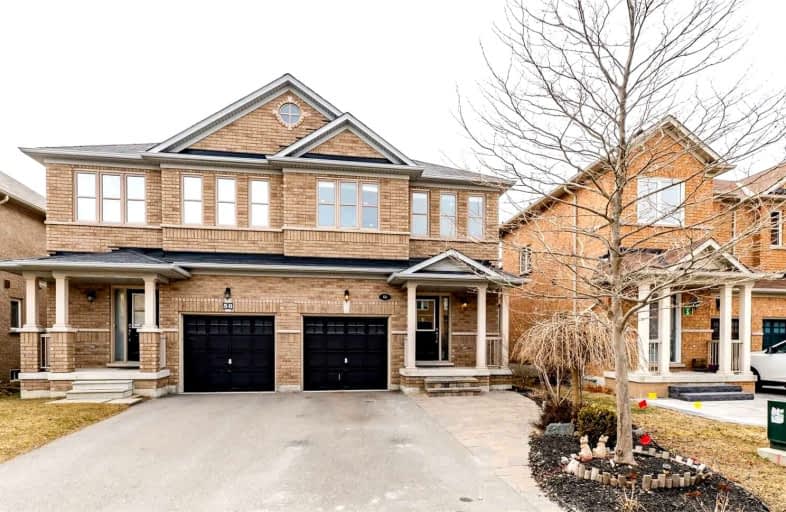
ACCESS Elementary
Elementary: Public
1.63 km
Father John Kelly Catholic Elementary School
Elementary: Catholic
2.00 km
St David Catholic Elementary School
Elementary: Catholic
1.47 km
Roméo Dallaire Public School
Elementary: Public
0.28 km
St Cecilia Catholic Elementary School
Elementary: Catholic
1.02 km
Dr Roberta Bondar Public School
Elementary: Public
1.06 km
Alexander MacKenzie High School
Secondary: Public
4.56 km
Maple High School
Secondary: Public
3.10 km
Westmount Collegiate Institute
Secondary: Public
5.86 km
St Joan of Arc Catholic High School
Secondary: Catholic
1.59 km
Stephen Lewis Secondary School
Secondary: Public
3.14 km
St Theresa of Lisieux Catholic High School
Secondary: Catholic
5.05 km














