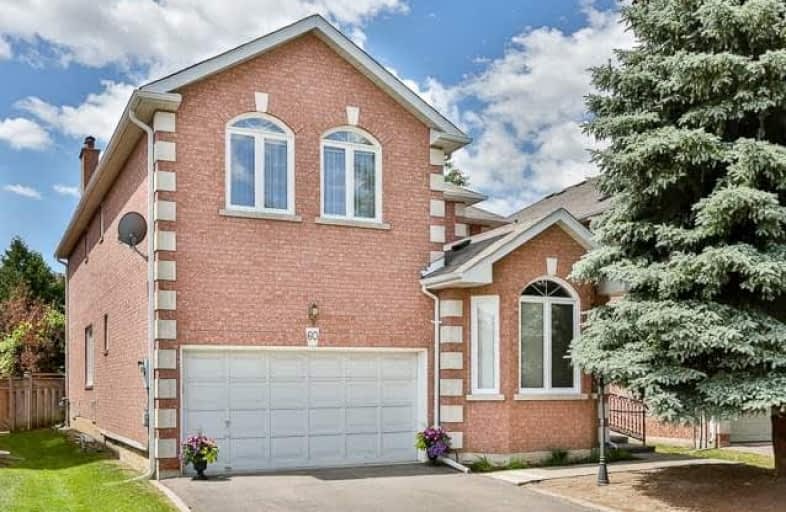Sold on Jun 28, 2018
Note: Property is not currently for sale or for rent.

-
Type: Detached
-
Style: 2-Storey
-
Size: 3000 sqft
-
Lot Size: 38.84 x 135.35 Feet
-
Age: 16-30 years
-
Taxes: $6,135 per year
-
Days on Site: 9 Days
-
Added: Sep 07, 2019 (1 week on market)
-
Updated:
-
Last Checked: 3 months ago
-
MLS®#: N4166312
-
Listed By: Royal lepage signature realty, brokerage
A True Gem! Sun-Filled, Immaculate, This Rare 5 Bdrm Exec. Home On Prime Child Friendly Crt In Prestigious Thornhill Has Never Been On The Market! Orig. Owners, Shows Pride Of Ownership, Superb Layout W/ Over 4500 Sqft Of Total Lvg Space. Library, Lvg/Dng Rms, Fam Rm, Eat-In Kitchen Overlooking Garden, Pwdr Rm, Laundry On Main Floor. Renovate & Make It Your Dream Home! Only Steps To Promenade Mall, Shopping, Top Schools, Places Of Worship, Viva, Ttc Transit.
Extras
Fin Bsmt W/ Large Rec Rm, 6th Bdrm, Office, Ideal For Entertaining. C-Vac('17),Newer Driveway('16), Hvac & Cac('11), Most Windows('11), Roof('09). Fridge, Stove, B/I Mw, B/I Dw, W/D, Freezer,Window Coverings,Elf's - Excl: Dng Rm Chandelier
Property Details
Facts for 60 Thornbrook Court, Vaughan
Status
Days on Market: 9
Last Status: Sold
Sold Date: Jun 28, 2018
Closed Date: Sep 14, 2018
Expiry Date: Oct 31, 2018
Sold Price: $1,277,900
Unavailable Date: Jun 28, 2018
Input Date: Jun 19, 2018
Prior LSC: Listing with no contract changes
Property
Status: Sale
Property Type: Detached
Style: 2-Storey
Size (sq ft): 3000
Age: 16-30
Area: Vaughan
Community: Brownridge
Availability Date: 30 Days/Tba
Inside
Bedrooms: 5
Bedrooms Plus: 1
Bathrooms: 5
Kitchens: 1
Rooms: 10
Den/Family Room: Yes
Air Conditioning: Central Air
Fireplace: Yes
Laundry Level: Main
Central Vacuum: Y
Washrooms: 5
Building
Basement: Finished
Basement 2: Full
Heat Type: Forced Air
Heat Source: Gas
Exterior: Brick
Water Supply: Municipal
Special Designation: Unknown
Parking
Driveway: Pvt Double
Garage Spaces: 2
Garage Type: Attached
Covered Parking Spaces: 2
Total Parking Spaces: 4
Fees
Tax Year: 2017
Tax Legal Description: Plan 65M2727 Lot 62
Taxes: $6,135
Highlights
Feature: Library
Feature: Park
Feature: Place Of Worship
Feature: Public Transit
Feature: School
Land
Cross Street: Bathurst/Clark/New W
Municipality District: Vaughan
Fronting On: North
Parcel Number: 032360330
Pool: None
Sewer: Sewers
Lot Depth: 135.35 Feet
Lot Frontage: 38.84 Feet
Lot Irregularities: Pie - Irr: Sth 51.05'
Zoning: Single Family Re
Additional Media
- Virtual Tour: http://60thornbrook.com/mls#home
Rooms
Room details for 60 Thornbrook Court, Vaughan
| Type | Dimensions | Description |
|---|---|---|
| Foyer Main | 2.13 x 2.29 | Double Doors, Ceramic Floor, Cathedral Ceiling |
| Living Main | 3.30 x 5.64 | French Doors, Parquet Floor, Window |
| Dining Main | 3.30 x 4.80 | French Doors, Parquet Floor, Picture Window |
| Library Main | 3.30 x 4.80 | Broadloom, Large Window, O/Looks Frontyard |
| Family Main | 3.30 x 5.18 | Fireplace, Parquet Floor, Window |
| Kitchen Main | 4.25 x 6.30 | Ceramic Floor, Breakfast Area, W/O To Garden |
| Master 2nd | 4.20 x 5.02 | 5 Pc Ensuite, Broadloom, Large Window |
| 2nd Br 2nd | 3.18 x 4.32 | Closet, Broadloom, Window |
| 3rd Br 2nd | 3.00 x 3.66 | Closet, Broadloom, Large Window |
| 4th Br 2nd | 3.35 x 4.20 | Semi Ensuite, Broadloom, Large Window |
| 5th Br 2nd | 3.20 x 3.35 | Semi Ensuite, Broadloom, Large Window |
| Rec Lower | 3.28 x 7.24 | Fireplace, Broadloom, Above Grade Window |
| XXXXXXXX | XXX XX, XXXX |
XXXX XXX XXXX |
$X,XXX,XXX |
| XXX XX, XXXX |
XXXXXX XXX XXXX |
$X,XXX,XXX |
| XXXXXXXX XXXX | XXX XX, XXXX | $1,277,900 XXX XXXX |
| XXXXXXXX XXXXXX | XXX XX, XXXX | $1,175,000 XXX XXXX |

St Joseph The Worker Catholic Elementary School
Elementary: CatholicCharlton Public School
Elementary: PublicWestminster Public School
Elementary: PublicBrownridge Public School
Elementary: PublicWilshire Elementary School
Elementary: PublicLouis-Honore Frechette Public School
Elementary: PublicNorth West Year Round Alternative Centre
Secondary: PublicNewtonbrook Secondary School
Secondary: PublicVaughan Secondary School
Secondary: PublicWestmount Collegiate Institute
Secondary: PublicNorthview Heights Secondary School
Secondary: PublicSt Elizabeth Catholic High School
Secondary: Catholic

