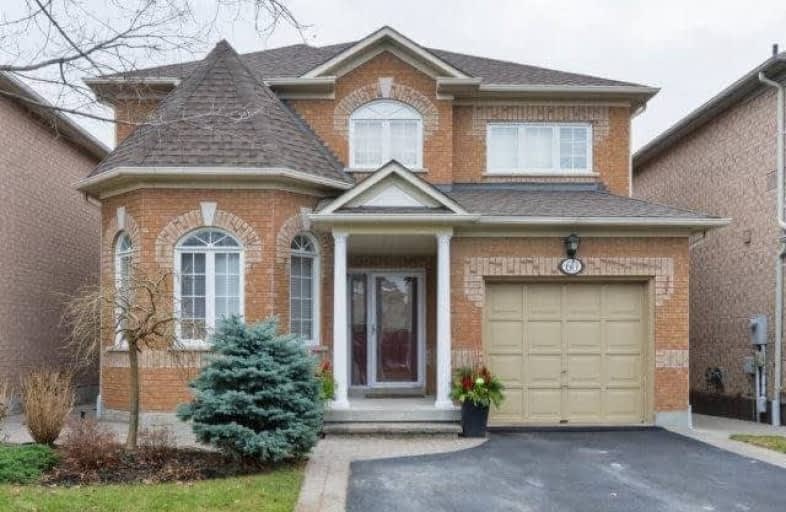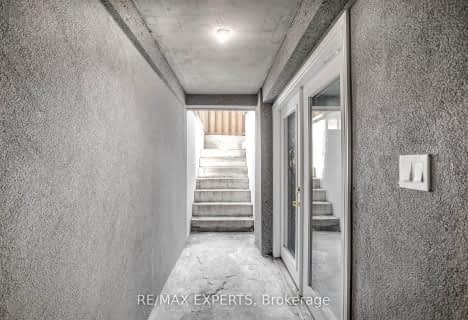Leased on May 28, 2018
Note: Property is not currently for sale or for rent.

-
Type: Detached
-
Style: 2-Storey
-
Lease Term: 1 Year
-
Possession: Immed
-
All Inclusive: N
-
Lot Size: 0 x 0
-
Age: No Data
-
Days on Site: 24 Days
-
Added: Sep 07, 2019 (3 weeks on market)
-
Updated:
-
Last Checked: 4 hours ago
-
MLS®#: N4118201
-
Listed By: Right at home realty inc., brokerage
Beautiful And Very Functional Family Home With Finished Bsmnt In Safe & Quiet Sonoma Heights! Large 3 Bedrooms, 4 Pc Master Ensuite W/Glass Shower & Big Corner Tub! No Carpet! South Sunny Backyard With Big Deck, Gazebo & Garden Shed! Wood Staircase! Direct Door From Garage Into The House! Central Vacuum Cleaner! Central Air Cond, Auto Garage Door Opener W/Remote! No Smoking Inside The House, No Pets
Extras
Fridge, Stove, Dishwasher,Venthood, Washer,Dryer, Gas Fireplace, Cac, Cvac, Garage Door Opener W/Remote, All Window Coverings, All Electrical Light Fixtures.Garden Shed & Gazebo On B/Yard. Tenants Pay All Utilities, Grass Cut & Snow Removal
Property Details
Facts for 60 Ventana Way, Vaughan
Status
Days on Market: 24
Last Status: Leased
Sold Date: May 28, 2018
Closed Date: May 29, 2018
Expiry Date: Jul 31, 2018
Sold Price: $2,650
Unavailable Date: May 28, 2018
Input Date: May 04, 2018
Prior LSC: Listing with no contract changes
Property
Status: Lease
Property Type: Detached
Style: 2-Storey
Area: Vaughan
Community: Sonoma Heights
Availability Date: Immed
Inside
Bedrooms: 3
Bathrooms: 3
Kitchens: 1
Rooms: 7
Den/Family Room: Yes
Air Conditioning: Central Air
Fireplace: Yes
Laundry: Ensuite
Laundry Level: Lower
Central Vacuum: Y
Washrooms: 3
Utilities
Utilities Included: N
Building
Basement: Finished
Heat Type: Forced Air
Heat Source: Gas
Exterior: Brick
Private Entrance: Y
Water Supply: Municipal
Special Designation: Unknown
Other Structures: Garden Shed
Parking
Driveway: Pvt Double
Parking Included: Yes
Garage Spaces: 1
Garage Type: Built-In
Covered Parking Spaces: 2
Total Parking Spaces: 3
Fees
Cable Included: No
Central A/C Included: No
Common Elements Included: No
Heating Included: No
Hydro Included: No
Water Included: No
Highlights
Feature: Fenced Yard
Feature: Park
Feature: Public Transit
Feature: School
Land
Cross Street: Rutherford & Islingt
Municipality District: Vaughan
Fronting On: South
Pool: None
Sewer: Sewers
Payment Frequency: Monthly
Rooms
Room details for 60 Ventana Way, Vaughan
| Type | Dimensions | Description |
|---|---|---|
| Living Main | 3.35 x 5.50 | Open Concept, Combined W/Dining, Parquet Floor |
| Dining Main | 3.35 x 5.50 | Combined W/Living |
| Family Main | 3.35 x 2.85 | Gas Fireplace, Parquet Floor, O/Looks Backyard |
| Kitchen Main | 2.60 x 6.20 | Family Size Kitchen, Eat-In Kitchen, B/I Appliances |
| Breakfast Main | 2.60 x 6.20 | W/O To Deck, O/Looks Garden, Combined W/Kitchen |
| Master 2nd | 3.50 x 4.58 | Parquet Floor, Closet, Window |
| 2nd Br 2nd | 3.05 x 3.62 | Parquet Floor, Window, Closet |
| 3rd Br 2nd | 2.75 x 3.35 | Parquet Floor, Window, Closet |
| Media/Ent Bsmt | 3.30 x 5.50 | Laminate, Closet, Above Grade Window |
| Laundry Bsmt | 2.35 x 2.50 | Separate Rm, Laminate |
| Workshop Bsmt | 2.55 x 3.35 | Separate Rm |
| XXXXXXXX | XXX XX, XXXX |
XXXXXX XXX XXXX |
$X,XXX |
| XXX XX, XXXX |
XXXXXX XXX XXXX |
$X,XXX | |
| XXXXXXXX | XXX XX, XXXX |
XXXX XXX XXXX |
$XXX,XXX |
| XXX XX, XXXX |
XXXXXX XXX XXXX |
$XXX,XXX |
| XXXXXXXX XXXXXX | XXX XX, XXXX | $2,650 XXX XXXX |
| XXXXXXXX XXXXXX | XXX XX, XXXX | $2,650 XXX XXXX |
| XXXXXXXX XXXX | XXX XX, XXXX | $890,000 XXX XXXX |
| XXXXXXXX XXXXXX | XXX XX, XXXX | $879,900 XXX XXXX |

St Angela Merici Catholic Elementary School
Elementary: CatholicLorna Jackson Public School
Elementary: PublicElder's Mills Public School
Elementary: PublicSt Andrew Catholic Elementary School
Elementary: CatholicSt Padre Pio Catholic Elementary School
Elementary: CatholicSt Stephen Catholic Elementary School
Elementary: CatholicWoodbridge College
Secondary: PublicTommy Douglas Secondary School
Secondary: PublicHoly Cross Catholic Academy High School
Secondary: CatholicFather Bressani Catholic High School
Secondary: CatholicSt Jean de Brebeuf Catholic High School
Secondary: CatholicEmily Carr Secondary School
Secondary: Public- 1 bath
- 3 bed
- 3000 sqft
97 Cachet Hil Crescent, Vaughan, Ontario • L4H 1S6 • West Woodbridge
- 1 bath
- 3 bed
101 Putting Green Crescent, Vaughan, Ontario • L0J 1C0 • Kleinburg




